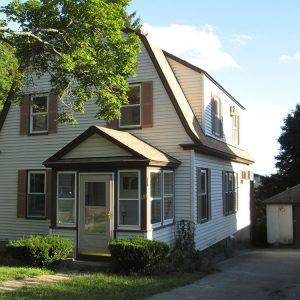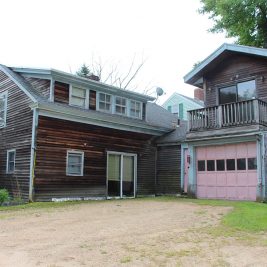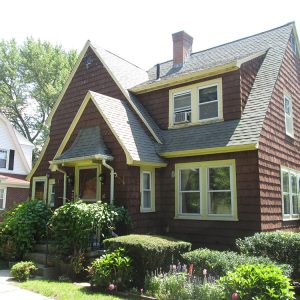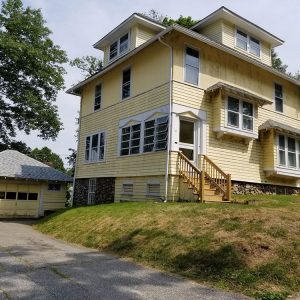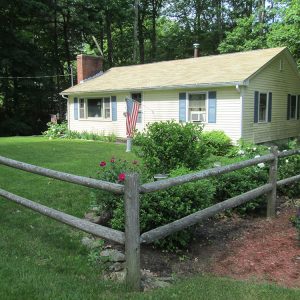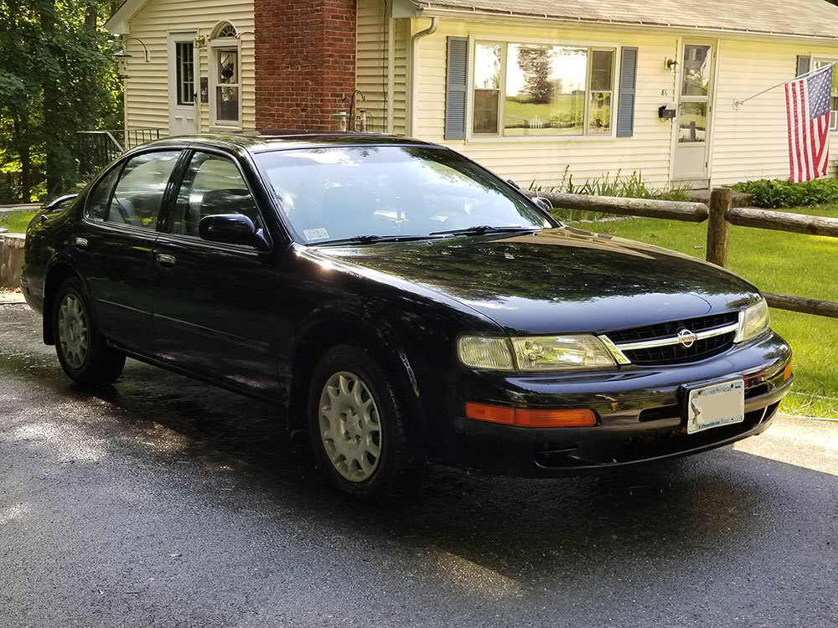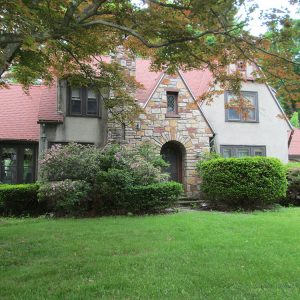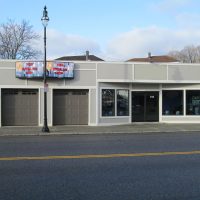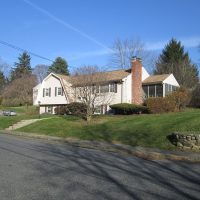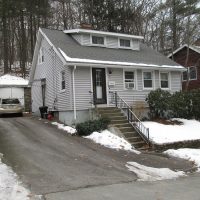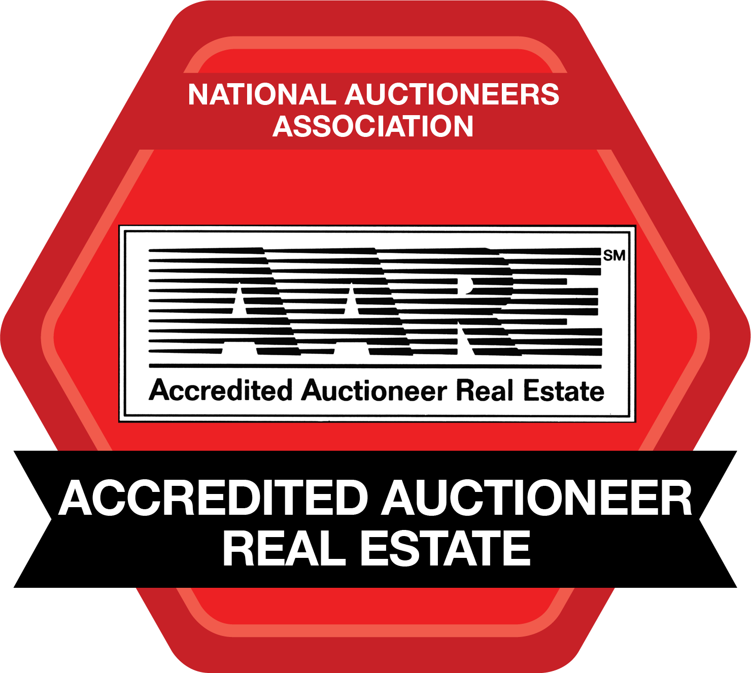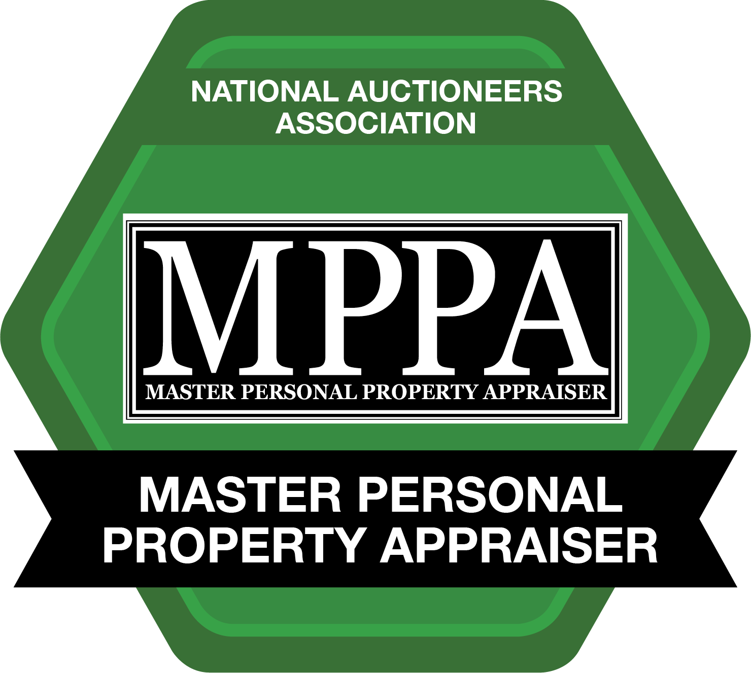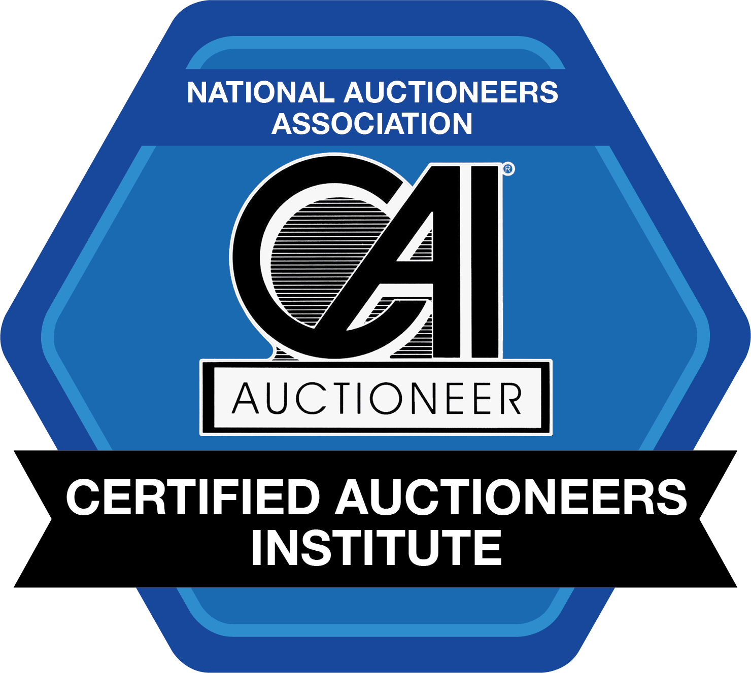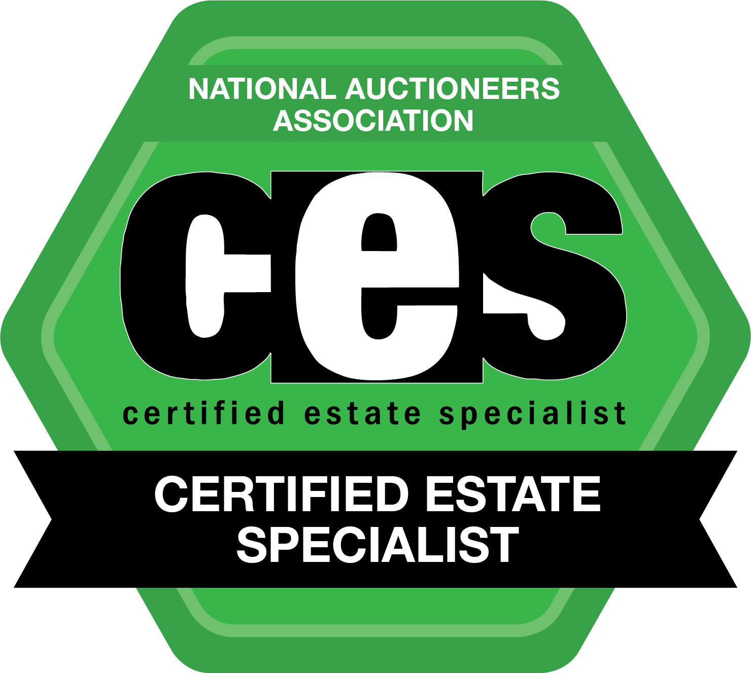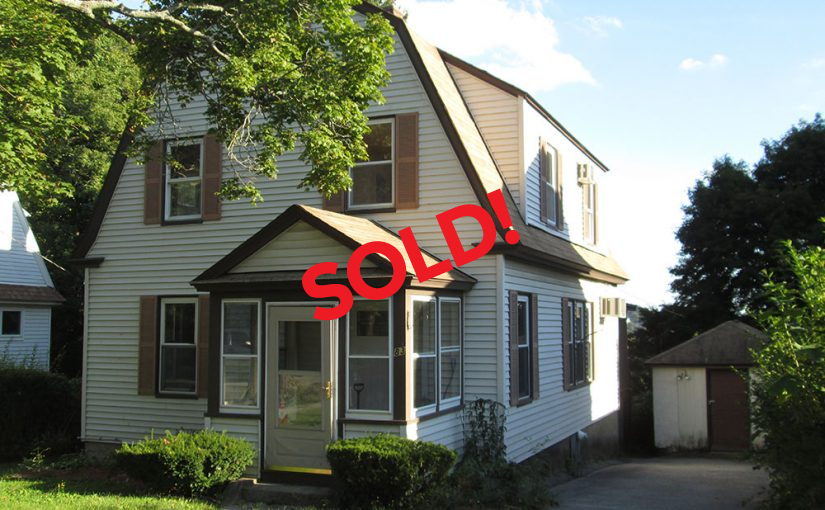
Written on Friday, September 7, 2018 by admin
Brokers and Agents Are Welcome!
To be sold on the premises known as:
83 Barnard Road, WORCESTER, MA
Minimum Bid is $105,000 plus a 10% Buyer’s Premium*
Preview by appointment or at 9:00 AM day of the auction
INVESTORS/CONTRACTORS/D.I.Y.er’s: Empty & ready to go in BURNCOAT neighborhood! Home with great potential in a great neighborhood & amazing location! This 3 BR Colonial/Gambrel home is nestled on 0.16 +/- acres in a well-kept Burncoat neighborhood. Just 2 minutes from 290 entrance, it offers nearby access to shopping, restaurants, recreation, entertainment, schools, colleges, medical facilities.
Enjoy living both inside & out, with a sun room, screened-in porch, deck & wooded backyard. With 1,641 +/- SF of living space on 2 levels, this home boasts a flowing floor plan, hardwood floors, molding around doors & windows, built-ins & bright light.
Unfinished basement, walk-up attic, & hallway closets provide ample storage. There is a storage garage, on & off-street parking on paved driveway. Gas-fired forced hot air heat, thru the wall A/C’s, air filtering system; humidity system; circuit breakers; city water & sewer.
Come see for yourself!
Location
- Off of Millbrook and Burncoat Streets
- About ½ Mile to Entrance to 290
- Short Drive to Downtown Worcester, The Summit &
Lincoln Plaza
- Nearby Access to Public Transportation, Recreation, Entertainment, Restaurants & Shops, Medical Facilities, Public & Private Schools and Colleges
Exterior:
- Situated on 0.16 +/- Acres
- Private & Serene Backyard with Deck, Surrounded By Large
Trees & Bushes
- Screened-In Porch with Access to Deck & Backyard
- Vinyl Siding & Asphalt Shingle Roof
- Detached Storage Garage with Security Light
- Paved Driveway with 4 +/- Tandem Spots
Interior:
- 1,641 +/- Square Feet of Living Space on Two Levels
- Hardwood Floors Throughout Most of 1st & 2nd Levels
- Moldings Around Doorways
Other Info:
- Year Built: 1925
- Taxes: $3,841 (2018 Assessment)
- City Water & Sewer
Interior First Floor:
- Entry – Mudroom, Storage
- Foyer – With New Insulated Front Door with Stained
Glass Window
- Bright Rooms with a Natural Flow
- Dining Room with 11-Inch Floor Moldings & Built-Ins
- Living Room with 11-Inch Floor Moldings, Ceiling Fan & Large Windows; Wired for Sound
- Kitchen with Eating Area
- Enclosed Porch/Sunroom – All-Season with Gas Heat; Windows; Door to Screened-In Porch
- Screened-In Porch – Outside Access to Deck and Backyard
Interior Second Floor:
- Master Bedroom Plus 2 Additional Bedrooms
- Full Bath
- Ample Storage – Access to Attic via Staircase in Master Bedroom; Large Closet & Linen Closet in Hallway
Basement:
- Walkout Basement with Windows
- Storage Area
Interior Workings:
- Gas Heat – Forced Hot Air; Lenox Furnace
- In-Wall Air Conditioners in Living Room & in 1 Bedroom
- Electrical: 100 Amps, Circuit Breakers
- Aprilaire Filtering System
- Humidity System
** A 10% Buyers Premium will be added to winning bid to determine Total Purchase Price. A deposit of Ten Thousand Dollars ($10,000.00) by cash or certified/bank check will be required to be paid by the purchaser at the time and place of auction. The balance is to be paid by certified or bank check at of Attorney for Sellers office within (45) days from the date of sale. Buyer has the right of abandonment of any personal property left on the property at time of Closing. The successful bidder shall be required to sign a Memorandum of Sale containing the above terms and additional terms at the time and place of sale. Additional terms, if any, to be announced at the time and place of sale. *** Buyer’s Broker MUST pre-register on Berman Property Solutions’ website at least 48 hours prior to Auction.
Frequently Asked Questions
Q: Why are there no pictures of the inside of the house?
A: If this is a foreclosure sale, we typically do not have access to the inside of the property, and therefore cannot take pictures of the interior. Because we have not been inside, we cannot confirm how many bedrooms or bathrooms are in the property. So, we must rely on the town’s public records regarding how many rooms they list. A suggestion: You could try searching the internet for the property address to find pictures of the inside of the property from other sources.
Q: Why isn’t the ad for the property more descriptive?
A: If it is a foreclosure sale, we typically do not have access to the inside of the property, we cannot confirm what the interior of a foreclosure property looks like, how many rooms it actually has, or any other specifics that would enable us to make an ad more exciting and descriptive. The only information we have is the public record and what the property looks like from the outside.
Q: Why is there no price listed?
A: Properties without a price are being sold by auction. In some cases, these are foreclosures; in others, they are auctions-by-choice (the seller decides to sell their property via the auction method). The property will go up for auction on the date noted, and the price will ultimately be determined by those bidding on the day of the sale. The property will be sold to the highest bidder. If it’s a property you really like, come to the auction and bid – if you are the highest bidder, it can be yours! In other instances, we will have properties listed on our website with a price clearly marked – these are being sold via the traditional real estate listing method or through our unique hybrid method (traditional listing plus auction).
I'm Interested In This Property!
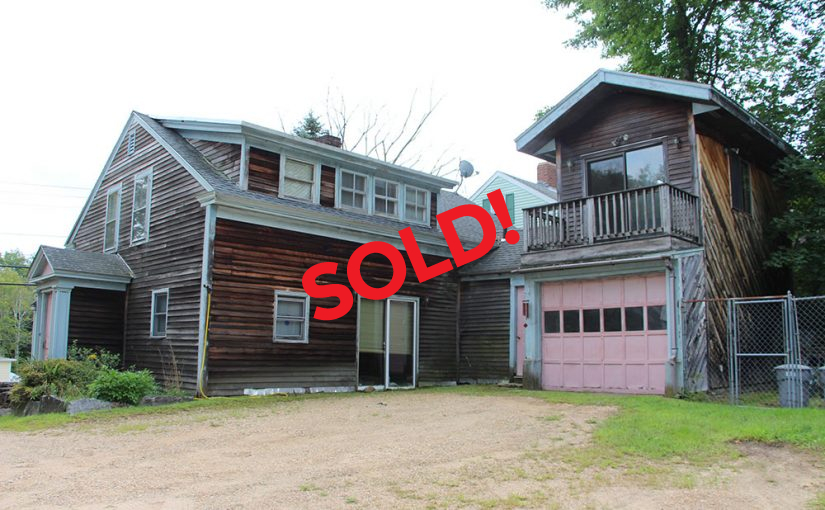
Written on Wednesday, September 5, 2018 by admin
Brokers and Agents Are Welcome!
Auction-By-Choice OR Buy It Now (Make an Offer!)
To be sold on the premises known as:
110 South Street, BARRE, MA
Minimum Bid is $100,000 plus a 10% Buyer’s Premium*
Preview by appointment or at 9:00 AM day of the auction
TLC needed for this historic home. This 3 BR, 1.75 BA Antique home with 2.48 +/- acres and 2 garages is just minutes from the center of town. A farmer’s market, churches, restaurants, Woods library and Cooks Canyon waterfall and trails are a 2-minute walk and Quabbin Regional High School is 1 mile away.
The backyard is encircled by wildflowers and blackberry bushes, offering privacy, serenity and a haven for deer. With 1,458 +/- SF of living space on 2 levels, this historic home boasts wide board pine floors, beamed ceilings, built-ins and skylights.
The 2nd floor landing/sitting area and a loft with a balcony over the attached garage provide extra relaxation space. Ample parking in the 2 garages and driveway. Oil heat; updated steam boiler and hot water tank; circuit breakers; town water and sewer.
Come see for yourself!
Location
- Two Minute Walk to Barre Center, with Farmer’s Market, Restaurants, Churches, Woods Library
- Waterfalls & Trails of Cooks Canyon Just Minutes Away
- One Mile from Quabbin Regional High School
Exterior:
- Situated on 0.40 +/- Acres with Extra 2.08 +/- Acres in Back
- Private & Serene Backyard with Wildflowers and
Blackberry Bushes
- Wood Exterior with Asphalt Shingle Roof
Parking:
- Attached 1-Car Garage with 15 * 9 Foot Loft and 9 * 5
Foot Balcony
- Detached 2-Car Garage
- Stone/Gravel Driveway with 10 +/- Parking Spots
Interior:
- 1,458 +/- Square Feet of Living Space on Two Levels
- Wood Beamed Ceilings Throughout
Interior First Floor:
- Dining Room with 11-Inch Floor Moldings; Living Room with Fireplace & Built-Ins; Kitchen with Separate Eating Area with Wide Board Floors; Mud Room; Large ¾ Bathroom
Interior Second Floor:
- Wide Board Pine Flooring; Post & Beam Ceilings; Skylights
in Bedrooms
- Master Bedroom plus 2 Additional Bedrooms; Large Full Bathroom with
- Washer/Dryer Hookups
- Landing/Sitting Area
Interior Workings:
- Oil Heat
- Updated Steam Boiler and Hot Water Tank
- Electrical: 110 Volts, Circuit Breakers
- Appliances Included
Other Info:
- Year Built: 1831
- Taxes: $2,831 (2018 Assessment)
- Town Water & Sewer
- Quabbin Regional School District
** A 10% Buyers Premium will be added to winning bid to determine Total Purchase Price. A deposit of Ten Thousand Dollars ($10,000.00) by cash or certified/bank check will be required to be paid by the purchaser at the time and place of auction. The balance is to be paid by certified or bank check at of Attorney for Sellers office within (45) days from the date of sale. Buyer has the right of abandonment of any personal property left on the property at time of Closing. The successful bidder shall be required to sign a Memorandum of Sale containing the above terms and additional terms at the time and place of sale. Additional terms, if any, to be announced at the time and place of sale. *** Buyer’s Broker MUST pre-register on Berman Property Solutions’ website at least 48 hours prior to Auction.
Frequently Asked Questions
Q: Why are there no pictures of the inside of the house?
A: If this is a foreclosure sale, we typically do not have access to the inside of the property, and therefore cannot take pictures of the interior. Because we have not been inside, we cannot confirm how many bedrooms or bathrooms are in the property. So, we must rely on the town’s public records regarding how many rooms they list. A suggestion: You could try searching the internet for the property address to find pictures of the inside of the property from other sources.
Q: Why isn’t the ad for the property more descriptive?
A: If it is a foreclosure sale, we typically do not have access to the inside of the property, we cannot confirm what the interior of a foreclosure property looks like, how many rooms it actually has, or any other specifics that would enable us to make an ad more exciting and descriptive. The only information we have is the public record and what the property looks like from the outside.
Q: Why is there no price listed?
A: Properties without a price are being sold by auction. In some cases, these are foreclosures; in others, they are auctions-by-choice (the seller decides to sell their property via the auction method). The property will go up for auction on the date noted, and the price will ultimately be determined by those bidding on the day of the sale. The property will be sold to the highest bidder. If it’s a property you really like, come to the auction and bid – if you are the highest bidder, it can be yours! In other instances, we will have properties listed on our website with a price clearly marked – these are being sold via the traditional real estate listing method or through our unique hybrid method (traditional listing plus auction).
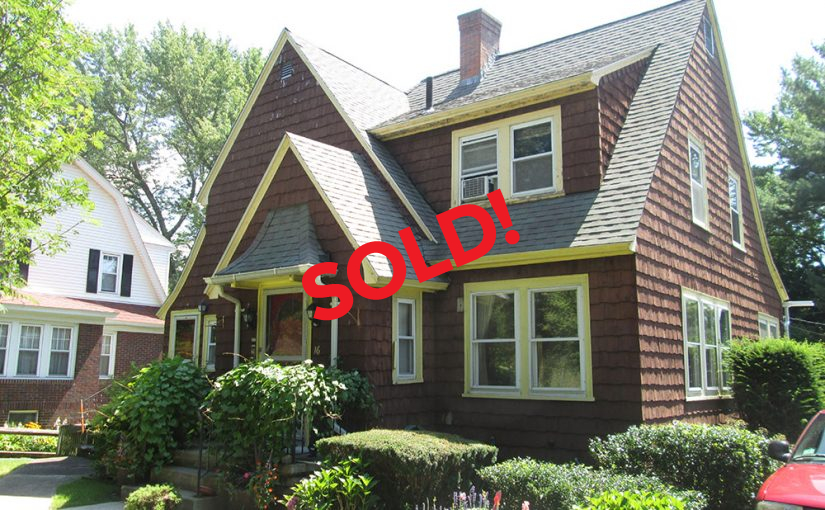
Written on Thursday, August 23, 2018 by admin
Brokers and Agents Are Welcome!
Life Transition - Auction by Choice
To be sold on the premises known as:
16 Melrose Street, WORCESTER, MA
Minimum Bid is $141,000 plus a 10% Buyer’s Premium*
Preview by appointment or at 11:30 AM day of the auction
Enjoy life inside and out! Built in 1930, this 4 BR, 2.5 BA home w/1,674 +/- SF sits on a lush, private 0.17 +/- acre lot with an enclosed porch, a deck and a landscaped, fenced-in, multi-tiered yard and flower garden. In the Burncoat neighborhood, it offers easy access to 290, public transport, shopping, restaurants, recreation and schools.
This lovely home boasts hardwood floors, bright rooms with 8-foot ceilings, arched doorway and an open flow on the 1st floor, providing access to outdoor living areas. 1st floor offers a living room with fireplace and hearth, a study, a dining room, a half BA, a kitchen with open access to dining room, mudroom & basement; and a multi-season porch with access to a deck. 2nd floor offers 3 BRs, a full BA and a pull-down attic. Finished basement includes 300 +/- SF BR suite with sitting area; a full BA; laundry area with sink/vanity, cedar closet and ample storage; and a workroom.
Paved driveway has 8 +/- spots; gas fired-steam heat; updated gas-fired water heater; combination windows; gas range, gas oven and gas dryer; electric washer; circuit breakers.
With some TLC, a real gem. Come see it!
Location
- Burncoat/Lincoln Street Area
- Wawecus Road/Burncoat Middle/Burncoat Senior High School District
- Near Shopping, Restaurants, Banks, Public & Private Schools, Colleges, Houses of Worship, Recreation
- Public Transportation and Nearby Highway Access
Exterior:
- 7,599 +/-SF or 0.17 +/- acres
- Clapboard Exterior
- Architectural Shingle Roof
- Fieldstone Foundation
- Enclosed Porch with Access to Deck
- Wood Deck with Access to Multi-Tiered Fenced-In Private Yard; Storage Underneath
- Wooded Backyard, with Beautiful Garden, Flowers & Shrubs
- Storage Shed & Hidden Outdoor Work Area
- Paved Driveway with 8 +/- Tandem Parking Spots
Interior Workings:
- Gas-Fired Steam Heat
- Updated Gas-Fired Hot Water Heater
- Gas Range, Gas Oven, Gas Dryer; Electric Washer
- Circuit Breakers
- Insulated Combination Windows
Other Info:
- Year Built: 1930
- Taxes: $4,519 (2018 Assessment)
- City Water & Sewer
Interior:
- Hardwood Floors Throughout
- 1,674 +/- Square Feet of Living Space on 2 Main Levels
- 7 Rooms – 4 Bedroom, 2.5 Bath
First Floor:
- Bright Rooms with 8-Foot Ceilings
- Living Room with Crown Molding, Fireplace & Stone Tile Hearth, Arched Doorway
- Study with Ceiling Fan
- Sliding Door Access to Porch from Dining Room
- Enclosed Multi-Season Porch with Crank-Out Windows & Access
to Deck
- Mud Room & Storage Off of Kitchen
- Half Bath
Second Floor:
- Wide Stairway to 2nd Floor
- 3 Bedrooms; Full Bathroom
- Beautiful Wood Door Moldings
- Linen Closet
- Pull-Down Lit Attic with Ample Storage
Basement:
- Full, Finished Basement
- 4th Bedroom Suite with Sitting Area (300 +/- SF)
- Full Bathroom
- Laundry Area with Sink & Vanity, Cedar Closet,
- Cabinets & Cubbies
- Workroom with Outside Access
A 10% Buyers Premium will be added to winning bid to determine Total Purchase Price. A deposit of Ten Thousand Dollars ($10,000.00) by cash or certified/bank check will be required to be paid by the purchaser at the time and place of auction. The balance is to be paid by certified or bank check at of Attorney for Sellers office within (45) days from the date of sale. The successful bidder shall be required to sign a Memorandum of Sale containing the above terms and additional terms at the time and place of sale. Additional terms, if any, to be announced at the time and place of sale.
Frequently Asked Questions
Q: Why are there no pictures of the inside of the house?
A: If this is a foreclosure sale, we typically do not have access to the inside of the property, and therefore cannot take pictures of the interior. Because we have not been inside, we cannot confirm how many bedrooms or bathrooms are in the property. So, we must rely on the town’s public records regarding how many rooms they list. A suggestion: You could try searching the internet for the property address to find pictures of the inside of the property from other sources.
Q: Why isn’t the ad for the property more descriptive?
A: If it is a foreclosure sale, we typically do not have access to the inside of the property, we cannot confirm what the interior of a foreclosure property looks like, how many rooms it actually has, or any other specifics that would enable us to make an ad more exciting and descriptive. The only information we have is the public record and what the property looks like from the outside.
Q: Why is there no price listed?
A: Properties without a price are being sold by auction. In some cases, these are foreclosures; in others, they are auctions-by-choice (the seller decides to sell their property via the auction method). The property will go up for auction on the date noted, and the price will ultimately be determined by those bidding on the day of the sale. The property will be sold to the highest bidder. If it’s a property you really like, come to the auction and bid – if you are the highest bidder, it can be yours! In other instances, we will have properties listed on our website with a price clearly marked – these are being sold via the traditional real estate listing method or through our unique hybrid method (traditional listing plus auction).
I'm Interested In This Property!
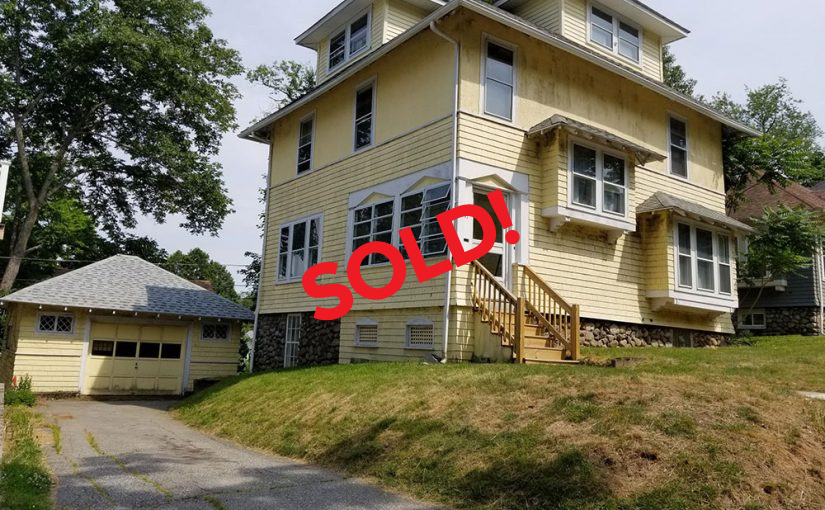
Written on Wednesday, August 15, 2018 by admin
Brokers and Agents Are Welcome!
Estate Settlement Sale - Auction by Choice
To be sold on the premises known as:
11 Hadwen Lane, WORCESTER, MA
Minimum Bid is $140,000 plus a 10% Buyer’s Premium*
Preview by appointment or at 8:30 AM day of the auction
A contractor or handy person’s dream! Built in 1911, this 4 BR, 1.5 BA American Foursquare-style home has great bones & just needs some TLC & updates to restore its original beauty.
Situated on a 4,800 +/- SF lot located just off Pleasant St. near Newton Square, it provides easy access to public transportation, main roads, shopping, restaurants, recreation & schools. With 1,640 +/- SF of living space on 3 levels, this home boast hardwood floors & crown molding, arched doorways, window seats, living room with fireplace, eat-in kitchen, dining room, a spacious dormer/bonus room on the 3rd floor & an enclosed porch on the front.
A full walkout basement offers 3 rooms & plenty of storage – laundry area with utility sink, workroom/playroom & mechanicals room. Detached storage garage & 4 +/- tandem parking spots in paved driveway; gas-fired steam heat; updated water heater; insulated windows and front door; circuit breakers; city water & sewer.
Once renovated, it will be a gem! Come see for yourself!
Location
- West Side, Newton Square Area
- Midland Street / Forest Grove / Doherty High School
- Near Recreation, Shopping, Restaurants, Banks, Public & Private Schools, Colleges, Houses of Worship
- Public Transportation & Highway Access Nearby
Exterior:
- 4,800 +/- SF or 0.11 +/- Acres
- Clapboard Exterior
- Architectural Shingle Roof
- Fieldstone Foundation
- Enclosed Porch on Front
- Detached Storage Garage
- Paved Driveway with 4 Tandem Spots
Other Info:
- Year Built: 1911
- Taxes: $3,841 (2018 Assessment)
- City Water & Sewer
Interior:
- Hardwood Floors & Crown Molding Throughout
- 1,640 +/- Square Feet of Living Space on 3 Levels;
4 Bedroom, 1.5 Baths
- 1st Floor: Arched Doorways; Dining Room; Eat-in Kitchen; Living Room with Fireplace & Window Seat; Half Bath
- 2nd Floor: Master Bedroom; 3 Additional Bedrooms;
Full Bathroom
- 3rd floor: Spacious Dormer/Bonus Room
- Basement: Full, Partially Finished Walk-Out Basement with
3 Rooms – Laundry Room, Workroom or Playroom, Mechanicals Room
Interior Workings:
- Gas-Fired Steam Heat
- Updated 38 Gallon Gas Water Heater
- Electrical: Circuit Breakers
- Some Insulated Windows; Insulated Front Door
A 10% Buyers Premium will be added to winning bid to determine Total Purchase Price. A deposit of Ten Thousand Dollars ($10,000.00) by cash or certified/bank check will be required to be paid by the purchaser at the time and place of auction. The balance is to be paid by certified or bank check at of Attorney for Sellers office within (45) days from the date of sale. The successful bidder shall be required to sign a Memorandum of Sale containing the above terms and additional terms at the time and place of sale. Additional terms, if any, to be announced at the time and place of sale.
Frequently Asked Questions
Q: Why are there no pictures of the inside of the house?
A: If this is a foreclosure sale, we typically do not have access to the inside of the property, and therefore cannot take pictures of the interior. Because we have not been inside, we cannot confirm how many bedrooms or bathrooms are in the property. So, we must rely on the town’s public records regarding how many rooms they list. A suggestion: You could try searching the internet for the property address to find pictures of the inside of the property from other sources.
Q: Why isn’t the ad for the property more descriptive?
A: If it is a foreclosure sale, we typically do not have access to the inside of the property, we cannot confirm what the interior of a foreclosure property looks like, how many rooms it actually has, or any other specifics that would enable us to make an ad more exciting and descriptive. The only information we have is the public record and what the property looks like from the outside.
Q: Why is there no price listed?
A: Properties without a price are being sold by auction. In some cases, these are foreclosures; in others, they are auctions-by-choice (the seller decides to sell their property via the auction method). The property will go up for auction on the date noted, and the price will ultimately be determined by those bidding on the day of the sale. The property will be sold to the highest bidder. If it’s a property you really like, come to the auction and bid – if you are the highest bidder, it can be yours! In other instances, we will have properties listed on our website with a price clearly marked – these are being sold via the traditional real estate listing method or through our unique hybrid method (traditional listing plus auction).
I'm Interested In This Property!
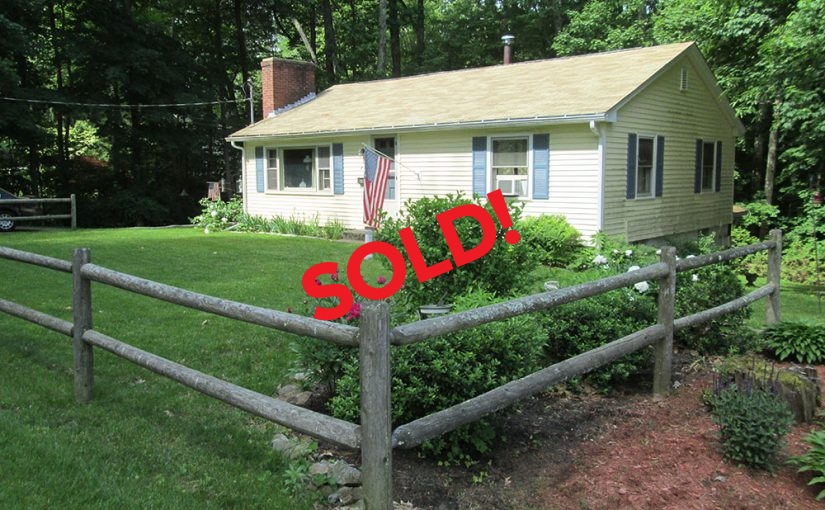
Written on Wednesday, June 20, 2018 by admin
Decedent Estate Sale by Public Auction
To be sold on the premises known as:
81 Lovell Road, HOLDEN, MA
Minimum Bid is $100,000 plus a 10% Buyer’s Premium*
Preview begins at 8:30 AM or by appointment
Property Gallery
Move right in or renovate! This 2 BR, 1 BA raised ranch is nestled on a 0.73-Acre +/- wooded lot. It is located within walking distance of Holden center, with nearby access to schools, recreation, restaurants, ice cream, stores & main roads.
Spacious yard is encircled by trees; front fence & long paved driveway with ample parking; plenty of room to play. 864 SF +/- on main level offers an eat-in kitchen with exposed brick & stainless appliances; living room with working fireplace, hardwood floors & picture window to let in lots of sunlight; two BR’s w/hardwood floors; bonus room with wood burning stove; Full BA with tile floor, fiberglass tub/shower & pedestal sink.
Walk-out basement with additional 578 +/- SF, with roomy family room & access to screened–in porch. Ample storage, work area & laundry in 1-car tuck-under garage.
Oil-fired radiator heat on main level; like new high-efficiency Buderus boiler & hot water tank. Electrical: 125 Amps, circuit breakers, generator connection, surge protection. Town water & sewer. Come see for yourself!
Location
- Walking Distance to Holden Center
- Near Recreation, Shopping, Restaurants, Ice Cream, Banks, Libraries, Public Schools, Colleges, Houses of Worship
- Davis Hill/Mountview/Wachusett Regional School District
- 6.8 Miles from Cascades Park
Interior (Main Level):
- 864 +/- SF of Living Space on One Level; 2 Bedrooms,
1 Full Bath
- Living Room with Hardwood Floors, Working Fireplace, & Bright Picture Window
- Eat-In Kitchen with Exposed Brick, Vinyl Floor, Stainless Appliances
- Two Bedrooms with Hardwood Floors
- Full Bath with Fiberglass Tub/Shower, Pedestal Sink & Tile Flooring
- Bonus Room with Wood Burning Stove & Hardwood Floors
Interior (Lower Level):
- Additional 578 +/-SF
- Roomy Family Room in Partially Finished Walk-Out Basement
- Tuck-Under Single Car Garage with Ample Storage, Work Area, and Laundry
- Access to Garage & Screened-In Porch from Family Room
Exterior:
- 0.73 +/- Acre Wooded Lot
- Spacious, Fenced-in Yard Encircled by Trees
- Vinyl Sided
- Poured Concrete Foundation
- Screened-In Porch – Walk-Out from Basement
- Long Paved Driveway, with Ample Parking Spaces and Room to Play
Interior Workings:
- Like-New Boiler & Hot Water Tank
- Oil Fired Radiator Heat on Main Level
- Electrical: 125 Amps, Circuit Breakers, Surge Protection
- Generator Connection
- Separate Water Meter for Outdoor Water Usage
Other Information:
- Year Built: 1949
- Taxes: $3,629 (Based on 2018 Assessment)
- Town Water & Sewer
1997 Nissan Maxima with 55,000+/- Miles Sold Separately
CONTENTS TAG SALE
Saturday from 8:30AM to 3:00PM
Sunday from 9:00AM to 3:00PM
A 10% Buyers Premium will be added to winning bid to determine Total Purchase Price. A deposit of Ten Thousand Dollars ($10,000.00) by certified or bank check will be required to be paid by the purchaser at the time and place of auction. The balance is to be paid by certified or bank check at of Attorney for Sellers office within (45) days from the date of sale. The successful bidder shall be required to sign a Memorandum of Sale containing the above terms and additional terms at the time and place of sale. Additional terms, if any, to be announced at the time and place of sale.
1997 Nissan Maxima Gallery
Frequently Asked Questions
Q: Why are there no pictures of the inside of the house?
A: If this is a foreclosure sale, we typically do not have access to the inside of the property, and therefore cannot take pictures of the interior. Because we have not been inside, we cannot confirm how many bedrooms or bathrooms are in the property. So, we must rely on the town’s public records regarding how many rooms they list. A suggestion: You could try searching the internet for the property address to find pictures of the inside of the property from other sources.
Q: Why isn’t the ad for the property more descriptive?
A: If it is a foreclosure sale, we typically do not have access to the inside of the property, we cannot confirm what the interior of a foreclosure property looks like, how many rooms it actually has, or any other specifics that would enable us to make an ad more exciting and descriptive. The only information we have is the public record and what the property looks like from the outside.
Q: Why is there no price listed?
A: Properties without a price are being sold by auction. In some cases, these are foreclosures; in others, they are auctions-by-choice (the seller decides to sell their property via the auction method). The property will go up for auction on the date noted, and the price will ultimately be determined by those bidding on the day of the sale. The property will be sold to the highest bidder. If it’s a property you really like, come to the auction and bid – if you are the highest bidder, it can be yours! In other instances, we will have properties listed on our website with a price clearly marked – these are being sold via the traditional real estate listing method or through our unique hybrid method (traditional listing plus auction).
I'm Interested In This Property!
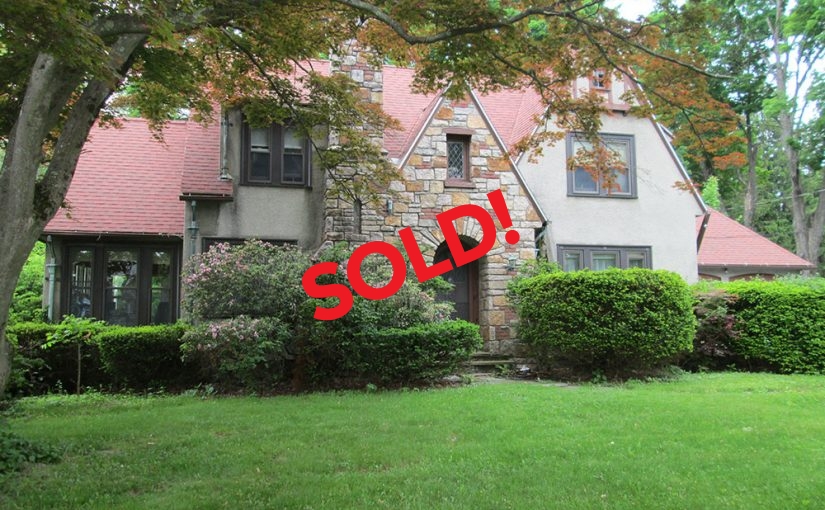
Written on Wednesday, April 24, 2019 by admin
To be sold on the premises known as:
TEST 15 Holden Street, WORCESTER, MA
Minimum Bid is $180,000 plus a 10% Buyer’s Premium*
Preview begins at 8:30 AM or by appointment
Lot May Be Sub-Dividable
Given lot size and frontage (141 +/- Ft), lot may be sub-dividable. Buyer is responsible for ascertaining and obtaining permits.
Ideal property for a contractor or handy person! This custom, 1932 Tudor has great street appeal with its stucco façade, stone foundation & updated roof. Needs some TLC & updating to restore its beauty. Across from Indian Lake, it is nestled on a large 0.55 +/- acre lot with mature trees & side yard adding privacy; may be sub-dividable. Near shopping, restaurants, schools & highway. This 3 BR, 3 BA gem offers a flowing layout with 1,797 +/- SF, spacious rooms, hardwood floors & cozy nooks.
1st floor boasts a Dining Room, Living Room with fireplace, & 4-Season Porch/Sun Room, with hardwood floors & ample windows for sunlight; Kitchen contains an eating area.
2nd floor offers a spacious Master BR with sitting room & half bath; two additional BR’s with hardwood floors & cedar closet; study nook overlooks lovely back yard. A two-car garage is connected to house by an open breezeway; paved driveway has 4+ spots. Many windows have been replaced; baseboard & radiator heat; new gas-fired boiler (2018); full basement; city water & sewer. Come see for yourself!
Location:
- West Side, Indian Lake Area
- Walking Distance to Indian Lake
- Nelson Place/Forest Grove/Burncoat School District
- Near Recreation, Shopping, Restaurants, Banks, Public & Private Schools, Colleges, Houses of Worship
- Public Transportation and Highway Access
Exterior:
- Spacious Grounds with Large Side Yard – May Be
Sub-Dividable*
- Patio Overlooking Back Yard
- Stucco Façade
- Updated Architectural Shingle Roof
- Fieldstone Foundation
- 2-Car Garage Connected by Open Breezeway
- Paved Driveway with 4+ Spots
Zoning/Tax Info:
- Zoned RS-10 on 0.55 +/- Acres (23,993 +/- SF) with
141 +/- Feet of Frontage
- Taxes: $4,476 (Based on 2018 Assessment)
Interior:
- Flowing Layout, Spacious Rooms, Cozy Nooks, Hardwood Floors and Ample Windows Throughout
- 1,797 +/- SF of Living Space on Two Levels;
3 Bedroom, 3 Bath
- 1st Floor: Dining Room, Living Room with Working Fireplace, Eat-in Kitchen
- 2nd Floor: Master Bedroom with Sitting Room and Master Half Bath, 2 Additional Bedrooms, Full Bath, Study Nook
- Bright 4-Season Porch/Bonus Room
- Full, Unfinished Basement
- Laundry in Basement; Laundry Chute
Interior Workings:
- New Weil-McLain Gas-Fired Boiler (2018)
- Baseboard and Radiator Heat
- Updated Hot Water Heater (2014)
- Electrical: Fuses
City Water & Sewer
A 10% Buyers Premium will be added to winning bid to determine Total Purchase Price. A deposit of Ten Thousand Dollars ($10,000.00) by certified or bank check will be required to be paid by the purchaser at the time and place of auction. The balance is to be paid by certified or bank check at of Attorney for Sellers office within (45) days from the date of sale. Buyer has the right of abandonment of any personal property left on the property at time of Closing. The successful bidder shall be required to sign a Memorandum of Sale containing the above terms and additional terms at the time and place of sale. Additional terms, if any, to be announced at the time and place of sale.
Frequently Asked Questions
Q: Why are there no pictures of the inside of the house?
A: If this is a foreclosure sale, we typically do not have access to the inside of the property, and therefore cannot take pictures of the interior. Because we have not been inside, we cannot confirm how many bedrooms or bathrooms are in the property. So, we must rely on the town’s public records regarding how many rooms they list. A suggestion: You could try searching the internet for the property address to find pictures of the inside of the property from other sources.
Q: Why isn’t the ad for the property more descriptive?
A: If it is a foreclosure sale, we typically do not have access to the inside of the property, we cannot confirm what the interior of a foreclosure property looks like, how many rooms it actually has, or any other specifics that would enable us to make an ad more exciting and descriptive. The only information we have is the public record and what the property looks like from the outside.
Q: Why is there no price listed?
A: Properties without a price are being sold by auction. In some cases, these are foreclosures; in others, they are auctions-by-choice (the seller decides to sell their property via the auction method). The property will go up for auction on the date noted, and the price will ultimately be determined by those bidding on the day of the sale. The property will be sold to the highest bidder. If it’s a property you really like, come to the auction and bid – if you are the highest bidder, it can be yours! In other instances, we will have properties listed on our website with a price clearly marked – these are being sold via the traditional real estate listing method or through our unique hybrid method (traditional listing plus auction).
I'm Interested In This Property!

Written on Monday, June 11, 2018 by admin
To be sold on the premises known as:
15 Holden Street, WORCESTER, MA
Minimum Bid is $180,000 plus a 10% Buyer’s Premium*
Preview begins at 8:30 AM or by appointment
Lot May Be Sub-Dividable
Given lot size and frontage (141 +/- Ft), lot may be sub-dividable. Buyer is responsible for ascertaining and obtaining permits.
Ideal property for a contractor or handy person! This custom, 1932 Tudor has great street appeal with its stucco façade, stone foundation & updated roof. Needs some TLC & updating to restore its beauty. Across from Indian Lake, it is nestled on a large 0.55 +/- acre lot with mature trees & side yard adding privacy; may be sub-dividable. Near shopping, restaurants, schools & highway. This 3 BR, 3 BA gem offers a flowing layout with 1,797 +/- SF, spacious rooms, hardwood floors & cozy nooks.
1st floor boasts a Dining Room, Living Room with fireplace, & 4-Season Porch/Sun Room, with hardwood floors & ample windows for sunlight; Kitchen contains an eating area.
2nd floor offers a spacious Master BR with sitting room & half bath; two additional BR’s with hardwood floors & cedar closet; study nook overlooks lovely back yard. A two-car garage is connected to house by an open breezeway; paved driveway has 4+ spots. Many windows have been replaced; baseboard & radiator heat; new gas-fired boiler (2018); full basement; city water & sewer. Come see for yourself!
Location:
- West Side, Indian Lake Area
- Walking Distance to Indian Lake
- Nelson Place/Forest Grove/Burncoat School District
- Near Recreation, Shopping, Restaurants, Banks, Public & Private Schools, Colleges, Houses of Worship
- Public Transportation and Highway Access
Exterior:
- Spacious Grounds with Large Side Yard – May Be
Sub-Dividable*
- Patio Overlooking Back Yard
- Stucco Façade
- Updated Architectural Shingle Roof
- Fieldstone Foundation
- 2-Car Garage Connected by Open Breezeway
- Paved Driveway with 4+ Spots
Zoning/Tax Info:
- Zoned RS-10 on 0.55 +/- Acres (23,993 +/- SF) with
141 +/- Feet of Frontage
- Taxes: $4,476 (Based on 2018 Assessment)
Interior:
- Flowing Layout, Spacious Rooms, Cozy Nooks, Hardwood Floors and Ample Windows Throughout
- 1,797 +/- SF of Living Space on Two Levels;
3 Bedroom, 3 Bath
- 1st Floor: Dining Room, Living Room with Working Fireplace, Eat-in Kitchen
- 2nd Floor: Master Bedroom with Sitting Room and Master Half Bath, 2 Additional Bedrooms, Full Bath, Study Nook
- Bright 4-Season Porch/Bonus Room
- Full, Unfinished Basement
- Laundry in Basement; Laundry Chute
Interior Workings:
- New Weil-McLain Gas-Fired Boiler (2018)
- Baseboard and Radiator Heat
- Updated Hot Water Heater (2014)
- Electrical: Fuses
City Water & Sewer
A 10% Buyers Premium will be added to winning bid to determine Total Purchase Price. A deposit of Ten Thousand Dollars ($10,000.00) by certified or bank check will be required to be paid by the purchaser at the time and place of auction. The balance is to be paid by certified or bank check at of Attorney for Sellers office within (45) days from the date of sale. Buyer has the right of abandonment of any personal property left on the property at time of Closing. The successful bidder shall be required to sign a Memorandum of Sale containing the above terms and additional terms at the time and place of sale. Additional terms, if any, to be announced at the time and place of sale.
Frequently Asked Questions
Q: Why are there no pictures of the inside of the house?
A: If this is a foreclosure sale, we typically do not have access to the inside of the property, and therefore cannot take pictures of the interior. Because we have not been inside, we cannot confirm how many bedrooms or bathrooms are in the property. So, we must rely on the town’s public records regarding how many rooms they list. A suggestion: You could try searching the internet for the property address to find pictures of the inside of the property from other sources.
Q: Why isn’t the ad for the property more descriptive?
A: If it is a foreclosure sale, we typically do not have access to the inside of the property, we cannot confirm what the interior of a foreclosure property looks like, how many rooms it actually has, or any other specifics that would enable us to make an ad more exciting and descriptive. The only information we have is the public record and what the property looks like from the outside.
Q: Why is there no price listed?
A: Properties without a price are being sold by auction. In some cases, these are foreclosures; in others, they are auctions-by-choice (the seller decides to sell their property via the auction method). The property will go up for auction on the date noted, and the price will ultimately be determined by those bidding on the day of the sale. The property will be sold to the highest bidder. If it’s a property you really like, come to the auction and bid – if you are the highest bidder, it can be yours! In other instances, we will have properties listed on our website with a price clearly marked – these are being sold via the traditional real estate listing method or through our unique hybrid method (traditional listing plus auction).
I'm Interested In This Property!
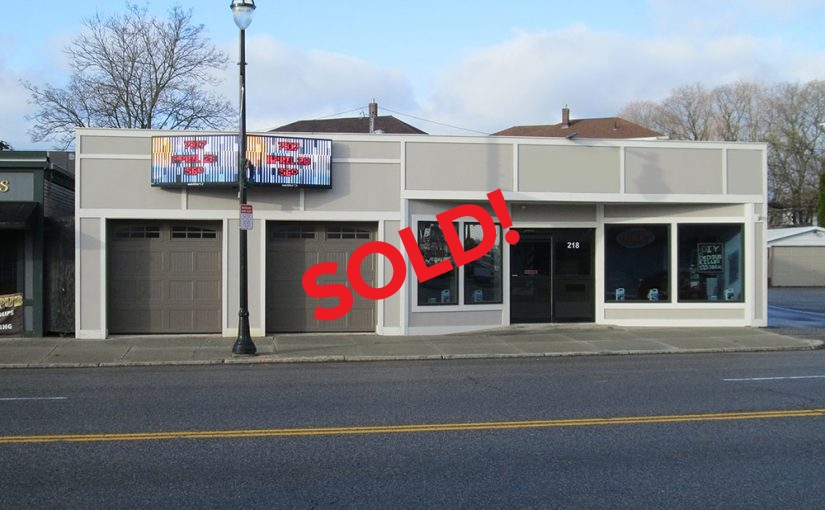
Written on Wednesday, May 9, 2018 by admin
SOLD!
To be sold on the premises known as:
218 Chandler Street, WORCESTER, MA
OPEN HOUSE – Sunday, July 9th from 11AM to 1PM
RETAIL, OFFICE & AMPLE STORAGE – 218 Chandler Street is a versatile commercial building on 0.15 acres +/- on a main city artery. This prime location offers great visibility, high foot & vehicle traffic & is minutes from I 290 & Rte. 9. This 5,488 GSF +/- red brick building is perfect for a retail or service-based business. Access to 1st floor storage via 2 new bay garage doors w/electronic locks (2014) & door from office. 1st floor offers 2,744 SF +/- of office/retail space & storage. Office area boasts updated storefront & façade (2014), sliding front security door (2014) & large display windows. Wide stairwell (2015) provides easy access to 2,744 SF +/- lower level storage area. Ample on & off-street parking, w/re-graded & re-paved driveway (2016). Rubber roof; Hot water gas-fired baseboard heat w/updated boiler (2012); Central AC in office; Electrical panel updates (2012); 14-camera digital security system w/remote access; security alarm system; city water & sewer.
Updates and Features
- High traffic & business visibility (Retail or Service based)
- Versatile Retail/Office/Storage w/garage door(s) access
- Red brick (low maintenance) exterior construction
- Ample on & rear off-street parking
- Driveway and parking -newly graded and paved 2016
- 2 bay garage door egress to storage with updated electronic lock doors 2014
- Updated Heating system Boiler system (natural gas) installed 2012
- Central A/C in office area
- Updated storefront & façade & updating 2014
- Large plate glass display windows
- Updated wide stairwell & easy access to lower lever storage 2015
- Lower level passage for storage
- Updated Security Sliding front door installed 2014
- Electrical panel (3) updates 2012
- 14-camera digital security system with remote access
- Security alarm system
- City water and sewer
- Custom Watchfire programable high visibility digital, color, 2-sided LED sign (offered separately)
City Assessor Info
- Worcester Registry of Deeds: Book 51582, Page 208
- Land size: 6527 +/- sq./ft
- 2018 Annual Real Estate Taxes: $8838
- Year built: 1925
- Use Code: 3250 RETAIL
- Zone: BG-3
- City water and sewer
- Masonry exterior
- Rubber roof
- Gross area 1st floor: 2,744 sq./ft
- Gross area unfinished basement: 2,744 sq./ft
- Total Area: 5488 sq./ft
- Estimated office area: 21’ x 50’ = 1,050 Sq./ft
- Hot water baseboard heat & central a/c
Frequently Asked Questions
Q: Why are there no pictures of the inside of the house?
A: If this is a foreclosure sale, we typically do not have access to the inside of the property, and therefore cannot take pictures of the interior. Because we have not been inside, we cannot confirm how many bedrooms or bathrooms are in the property. So, we must rely on the town’s public records regarding how many rooms they list. A suggestion: You could try searching the internet for the property address to find pictures of the inside of the property from other sources.
Q: Why isn’t the ad for the property more descriptive?
A: If it is a foreclosure sale, we typically do not have access to the inside of the property, we cannot confirm what the interior of a foreclosure property looks like, how many rooms it actually has, or any other specifics that would enable us to make an ad more exciting and descriptive. The only information we have is the public record and what the property looks like from the outside.
Q: Why is there no price listed?
A: Properties without a price are being sold by auction. In some cases, these are foreclosures; in others, they are auctions-by-choice (the seller decides to sell their property via the auction method). The property will go up for auction on the date noted, and the price will ultimately be determined by those bidding on the day of the sale. The property will be sold to the highest bidder. If it’s a property you really like, come to the auction and bid – if you are the highest bidder, it can be yours! In other instances, we will have properties listed on our website with a price clearly marked – these are being sold via the traditional real estate listing method or through our unique hybrid method (traditional listing plus auction).
I'm Interested In This Property!
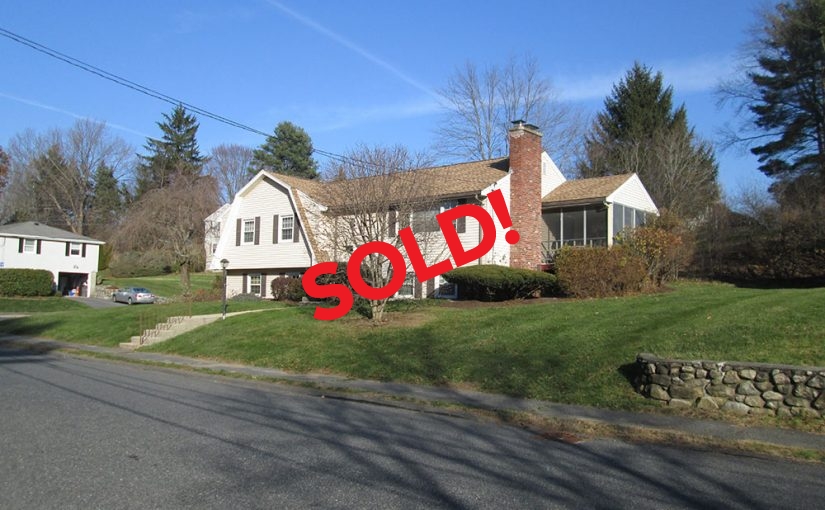
Written on Wednesday, January 17, 2018 by admin
SOLD!
$439,900
11 Old Wood Road, FRAMINGHAM, MA
Fantastic Location, Well-Maintained and Spacious Split Entry
OPEN HOUSE – Sunday, July 9th from 11AM to 1PM
This well-maintained 4 Bedroom, 2.5 Bath split entry is nestled on a 0.27 acre corner lot off Temple Street/Route 9 in Framingham. It is located approximately 0.5 mi. from Route 9 shops, restaurants & other amenities. It offers easy access to Boston and Worcester, and is located approximately 3 miles from the Framingham commuter rail station and 1 mile from the entrance to the Mass Pike/Route 90.
It offers 1,348 +/- SF of living area on the main level, which boasts an open dining room/living room area, with hardwood floors under the carpeting, a fireplace and access from the dining room to a screened-in porch; spacious master bedroom with half bath, 2 additional bedrooms and a remodeled full bath with tiled tub/shower.
Lower level is partially finished, and offers an additional 1,300 +/- SF of living area. The finished area contains a family room with fireplace, 4th bedroom/office, and a ¾ bath. Laundry and storage area are located in the unfinished section; access to 1-car tuck-under garage with storage/work room. There are 4 additional parking spaces in the paved driveway and ample on-street parking. Updated mechanicals, including boiler/baseboard oil-fired heat with a 38-gallon hot water tank; central AC. All appliances are included. Security and Irrigation Systems.
Come see for yourself!
Location:
- Approx. 0.5 miles from Temple St./Route 9
- Easy access to Boston and Worcester via Route 9 (0.5 Miles), Mass Pike/Route 90 (1 Mile) and Commuter Rail (3 Miles)
- Near Recreation, Shopping, Restaurants, Banks, Public and Private Schools, Colleges, Houses of Worship
Exterior:
- 0.27 Acre Corner Lot
- Vinyl Sided
- Attached Screened-In Porch (Via Sliding Door from Dining Room)
- Tuck-Under Single Car Garage with Storage/Work Room
- 4-Car Paved Driveway with
Stone Wall
- On-Street Parking
- Irrigation System
Interior Workings:
- Boiler/Baseboard Oil Fired Heat
- Central AC
- All Appliances Included
- Updated Mechanicals
- Electrical: 200 Amps, Circuit Breakers
- Security System
Interior:
- 8 Room Split Entry; 4 Bedrooms, 2.5 Baths
- Entry: Vaulted Ceiling with Light Fixture; Bluestone Floor; Coat Closet; Double Doors
- 1,348 +/- Square Feet of Living Space on Main Level; Additional 1,300 +/- Square Feet, in Finished Part of Lower Level
Main Level:
- Hardwood Floors Under Carpeting
- Spacious Master Bedroom with Half Bath
- 2 Additional Bedrooms
- Remodeled Full Bath with Tiled Tub/Shower
- Eat-In Kitchen
- Open Dining Room/Living Room Area with Fireplace
Lower Level:
- Finished Area: 4th Bedroom/Office; Family Room with Fireplace; ¾ Bath
- Unfinished Area: Laundry and Large Storage Space
- Access to Garage
Frequently Asked Questions
Q: Why are there no pictures of the inside of the house?
A: If this is a foreclosure sale, we typically do not have access to the inside of the property, and therefore cannot take pictures of the interior. Because we have not been inside, we cannot confirm how many bedrooms or bathrooms are in the property. So, we must rely on the town’s public records regarding how many rooms they list. A suggestion: You could try searching the internet for the property address to find pictures of the inside of the property from other sources.
Q: Why isn’t the ad for the property more descriptive?
A: If it is a foreclosure sale, we typically do not have access to the inside of the property, we cannot confirm what the interior of a foreclosure property looks like, how many rooms it actually has, or any other specifics that would enable us to make an ad more exciting and descriptive. The only information we have is the public record and what the property looks like from the outside.
Q: Why is there no price listed?
A: Properties without a price are being sold by auction. In some cases, these are foreclosures; in others, they are auctions-by-choice (the seller decides to sell their property via the auction method). The property will go up for auction on the date noted, and the price will ultimately be determined by those bidding on the day of the sale. The property will be sold to the highest bidder. If it’s a property you really like, come to the auction and bid – if you are the highest bidder, it can be yours! In other instances, we will have properties listed on our website with a price clearly marked – these are being sold via the traditional real estate listing method or through our unique hybrid method (traditional listing plus auction).
I'm Interested In This Property!
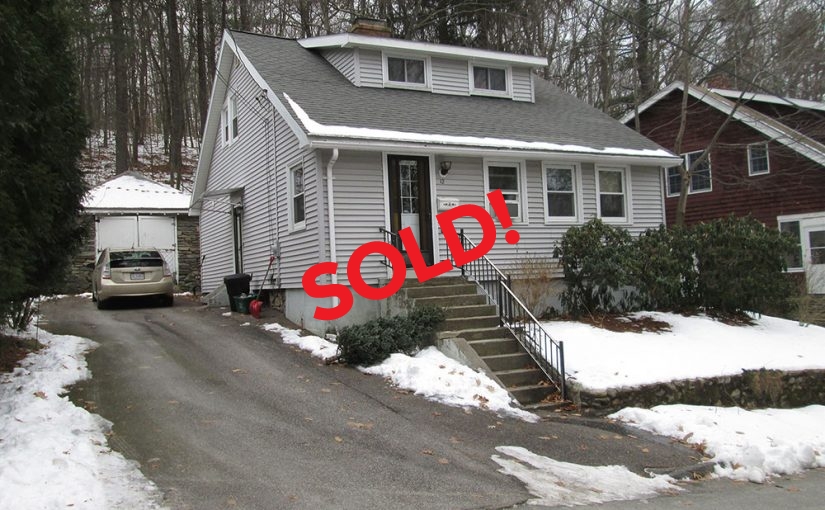
Written on Friday, January 5, 2018 by admin
SOLD!
12 Andy Road, WORCESTER, MA
Broker Participation Welcome!
OPEN HOUSE – Saturday, February 24th from 10 AM – 12 NOON
Charming 3 BR, 1.5 BA Bungalow on Worcester’s
West Side
PRICE REDUCED to $199,900! Fantastic location near Tatnuck Square! Perfect for a single, a couple or a small family, or those just starting out or downsizing. Private setting on a dead-end street, requiring limited ongoing yard work. This cozy and charming Bungalow is nestled on a quiet 0.29 acre wooded lot and has 2 to 3 bedrooms and 1.5 baths. It is just 1.6 miles to Worcester Regional Airport, is within walking distance of Worcester State University and Tatnuck Square shops and restaurants, and local parks. Offers 1,593 +/- SF of living area, with an additional 910 +/- SF in an unfinished basement.
Hardwood floors and updated windows on 1st and 2nd levels; large living room with working fireplace and bluestone hearth; 1st floor bedroom (currently used as dining room) and full bath; large 2nd bedroom, 3rd bedroom and half bath on 2nd level; bright 4-season porch/bonus room in front.
Updated dishwasher and range (2012) in eat-in kitchen; oil-fired forced hot air heat with updated high efficiency boiler and water heater (2014); updated roof (approx. 2008); window A/C. Detached stone/brick garage with storage space; driveway with 4 parking spots; detached wood deck overlooks wooded area. Come see for yourself!
Property Features
Location:
- West Side, Tatnuck Square Neighborhood
- West Tatnuck/Forest Grove/Doherty High School District
- Walking Distance to Tatnuck Square
- Near Recreation, Shopping, Restaurants, Banks, Public & Private Schools, Colleges, Houses of Worship
- 1.6 Miles from Worcester Regional Airport
Exterior:
- .29 Acre Wooded Lot on Dead End Street
- Back Yard Adjacent to Private Golf Course
- Vinyl Sided
- Updated Roof (Approx. 2008) with Architectural Shingles
- Freestanding Wood Deck in Back Yard
- Stone & Brick Single Car Garage with Storage Space
- 4-Car Paved Driveway
Interior:
- 1,593 +/- Square Feet of Living Space on Two Levels; 3 Bedroom, 1.5 Bath
- Additional 910 +/-Square Feet in Unfinished Basement
- 1st Floor Bedroom (Currently Used as Dining Room) and Full Bath
- Hardwood Floors and Updated Insulated Windows on 1st and 2nd Levels
- Large Living Room with Working Fireplace with Bluestone Hearth and Updated Liner
- Bright 4-Season Porch/Bonus Room on Front of House
- Eat-In Kitchen with Updated Dishwasher, Range and Vinyl Floor
- Coat and Boot Nook in Rear Entryway
- Laundry in Basement
Interior Workings:
- Oil Fired Hot Water Baseboard Heat
- Window AC
- All Appliances Included
- Updated High Efficiency Boiler (2014)
- Boiler-Fired Hot Water Heater (2014)
- Electrical: 100 Amps, Circuit Breakers
Frequently Asked Questions
Q: Why are there no pictures of the inside of the house?
A: If this is a foreclosure sale, we typically do not have access to the inside of the property, and therefore cannot take pictures of the interior. Because we have not been inside, we cannot confirm how many bedrooms or bathrooms are in the property. So, we must rely on the town’s public records regarding how many rooms they list. A suggestion: You could try searching the internet for the property address to find pictures of the inside of the property from other sources.
Q: Why isn’t the ad for the property more descriptive?
A: If it is a foreclosure sale, we typically do not have access to the inside of the property, we cannot confirm what the interior of a foreclosure property looks like, how many rooms it actually has, or any other specifics that would enable us to make an ad more exciting and descriptive. The only information we have is the public record and what the property looks like from the outside.
Q: Why is there no price listed?
A: Properties without a price are being sold by auction. In some cases, these are foreclosures; in others, they are auctions-by-choice (the seller decides to sell their property via the auction method). The property will go up for auction on the date noted, and the price will ultimately be determined by those bidding on the day of the sale. The property will be sold to the highest bidder. If it’s a property you really like, come to the auction and bid – if you are the highest bidder, it can be yours! In other instances, we will have properties listed on our website with a price clearly marked – these are being sold via the traditional real estate listing method or through our unique hybrid method (traditional listing plus auction).
I'm Interested In This Property!

