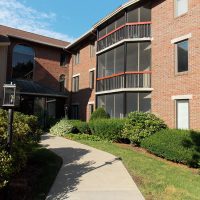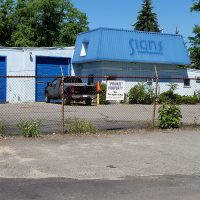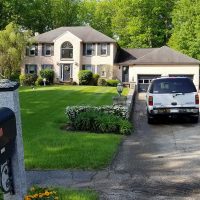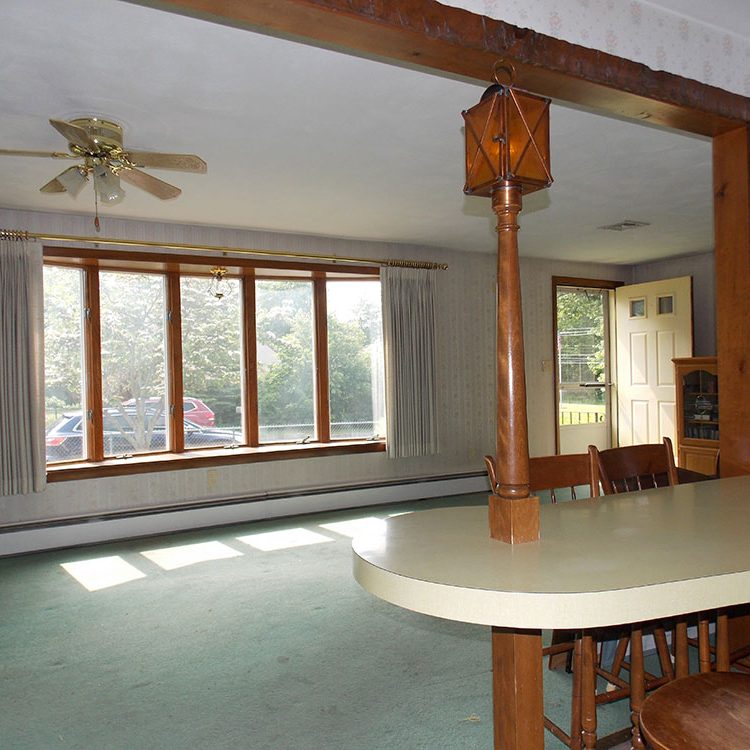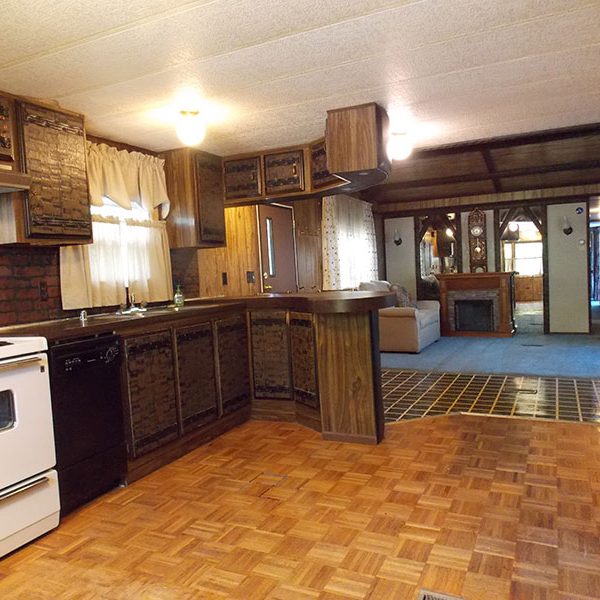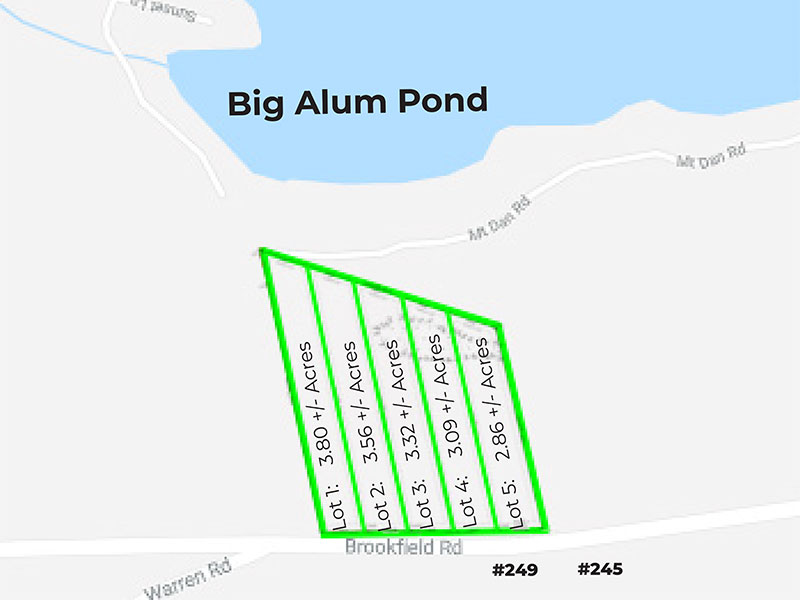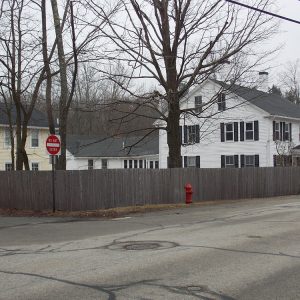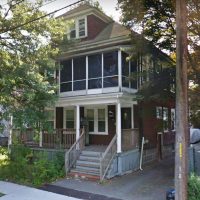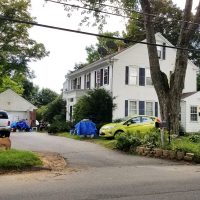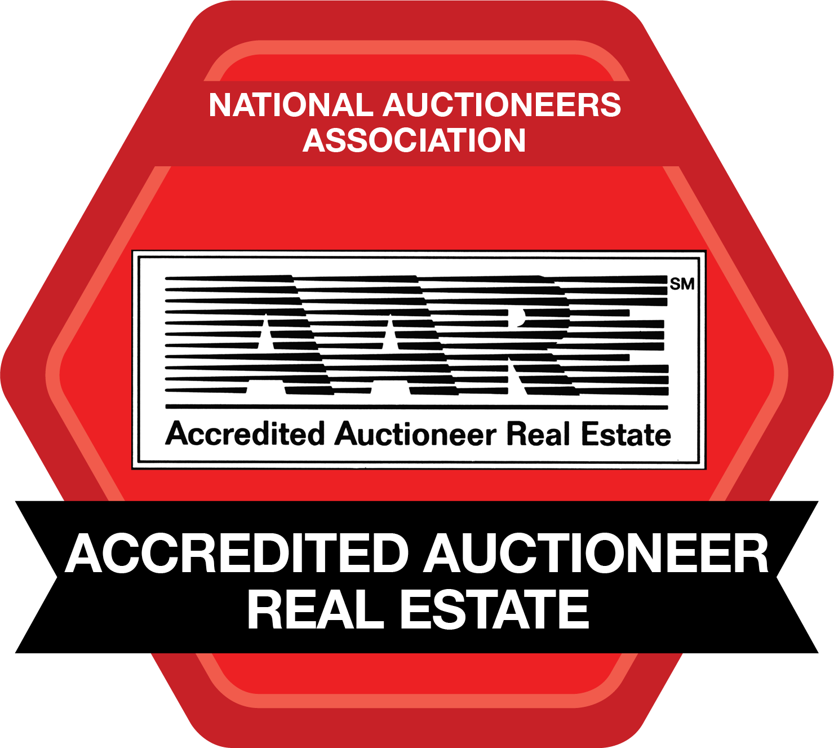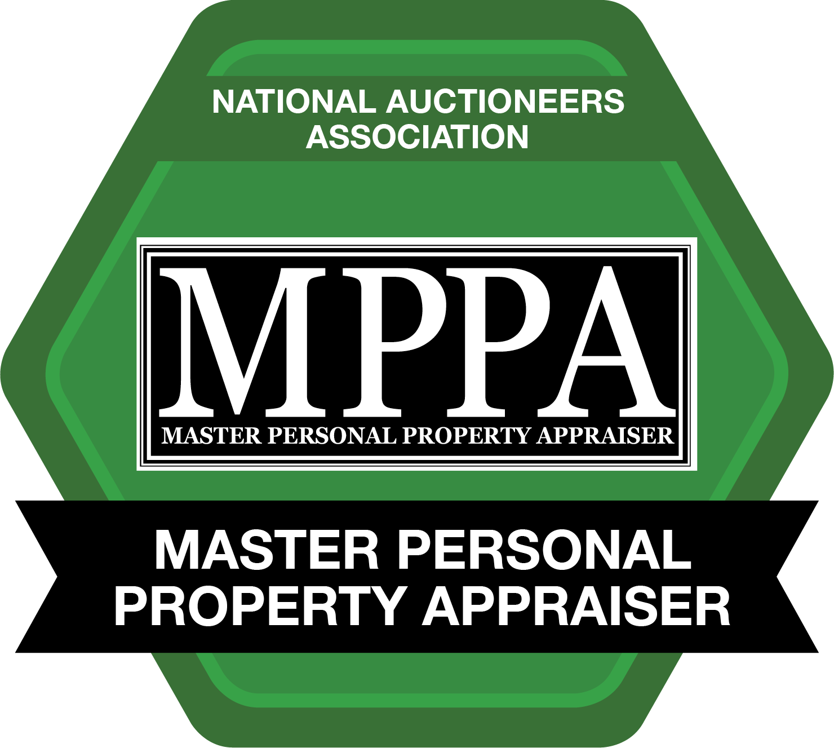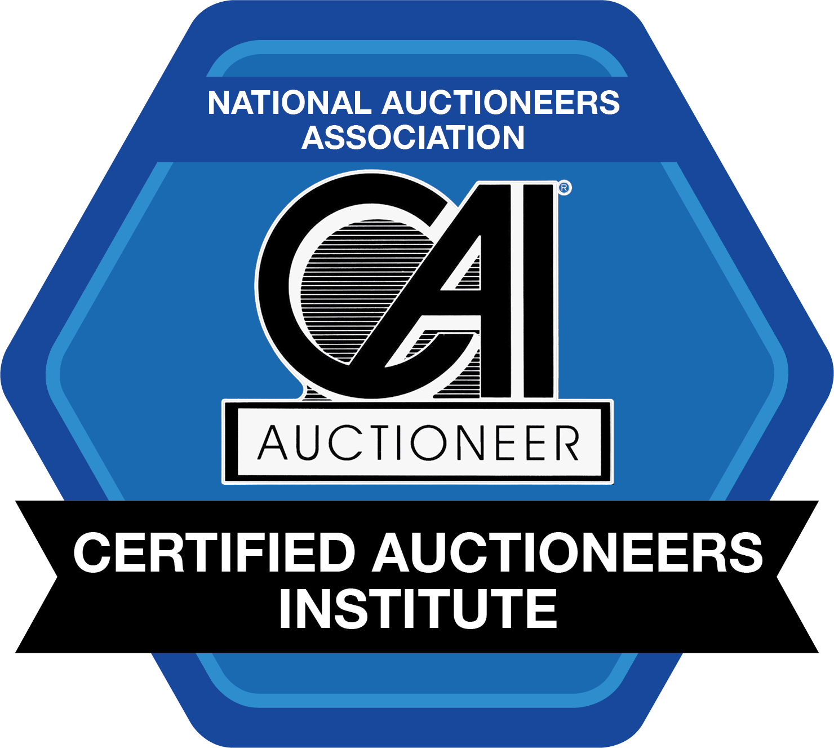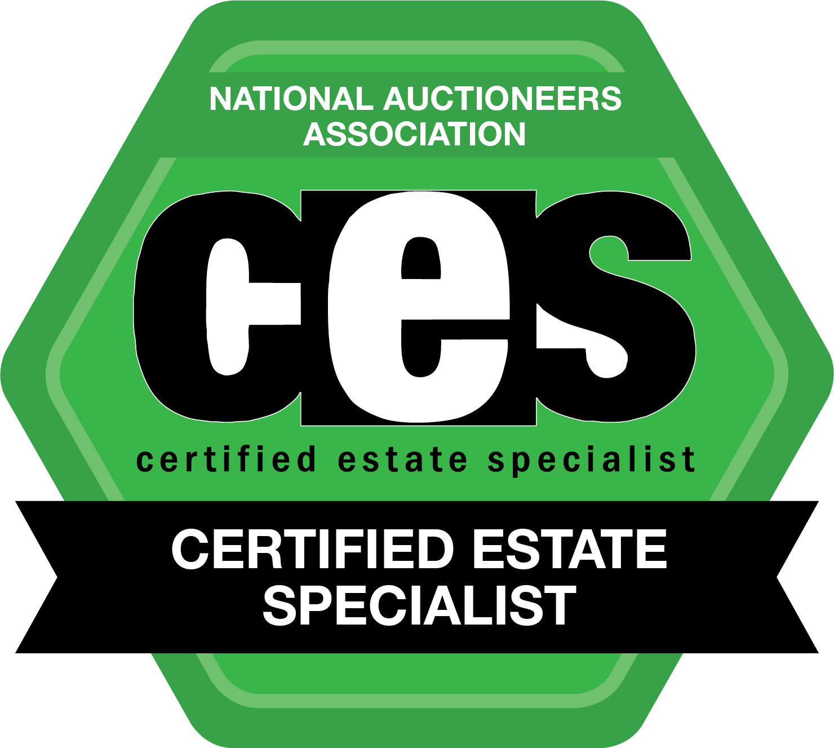
Written on Friday, July 12, 2019 by admin
FOR SALE
To be sold on the premises known as:
770 Salisbury St., WORCESTER, MA
Salisbury West - Concord Building - Unit 344
OPEN HOUSE – This Day, This Month at This Time
A rare opportunity – this listing is for a one-level, 2 BR/2 BA, top floor, corner unit in the Concord Building at Salisbury West. With 1,500 +/- SF, this condo offers spacious, one-level living in a resort-like setting. Enjoy the wooded, serene environment from your screened-in porch or through the bay windows by your fireplace. This condo offers easy access to the city’s amenities and major arteries (I190, I290, Route 9), plus the ability to turn the key and take off when you want!
The bright, open concept living/dining room has a working fireplace, recessed lights, updated double-pane Andersen bay windows and a door to the private screened-in porch – all overlooking the beautiful, professionally manicured grounds. Eat-in kitchen. Large Master Suite with 3/4 bath, double walk-in closets, and access to the screened-in porch through a double-glass slider. Spacious second bedroom or office/den with walk-in closet. Off foyer, there is a second full bath, laundry with side by side washer and dryer, coat closet, linen closet, and utility closet. All appliances are included. New double-pane windows. Additional secure walk-in storage unit and deeded parking space in underground garage. Ample additional parking for residents and guests in lot in front of building.
For recreation and entertaining, the complex includes a spacious clubhouse and newly refurbished inground pool and tennis courts. The Concord building’s roof was recently replaced and the exterior recently re-painted. Security building with intercom, elevators, central A/C, gas forced hot air heat. Monthly fee includes water, hot water and sewer.
Don’t miss out on an opportunity to live in this highly sought-after complex. Come see for yourself! Contact Broker Mark Shear to arrange a showing: (508) 769-9419.
Location:
- Salisbury Street near Holden
- Top (3rd) Floor Unit Overlooking Wooded Clubhouse Area
- Easy Access to Major Arteries – I 190, I 290 & Route 9
- Nearby access to Downtown Worcester, Shopping, Restaurants, Banks, Public &
- Private Schools, Colleges, Hospitals, Recreation
Living Space:
- One-Level Living in 1,500 SF +/-
- Bright, Open-Concept Living & Dining Room w/Large Bay Windows, Recessed Lighting & Fireplace
- Eat-In Kitchen
- Private Screened-In Porch w/Access from Living Room & Master Bedroom
- Spacious Master Suite w/(2) Walk-In Closets & En-Suite ¾ Bath
- 2nd Bedroom w/Windows & Walk-In Closet
- 2nd Full Bath in Hallway
Interior Workings:
- Security Building w/Intercom/Buzzer
- Elevators
- Gas Forced Hot Air Heat
- Central A/C
- Monthly Fee Includes Water, Hot Water, Sewer
Additional Features:
- New, Double-Pane Windows
- All Appliances Included
- In-Unit Laundry
- Multiple Closets – Coat, Linen, Utility
- Underground Garage Parking w/(1) Deeded Spot
- Assigned Walk-In Storage Unit in Garage
Common Areas:
- Manicured, Wooded Grounds
- Clubhouse w/Full Kitchen for Entertaining
- Recently Refurbished In-Ground Pool
- Two Recently Resurfaced Tennis Courts
- Ample Additional Parking in Front Lot
- Updated Roof
- Recently Painted Exterior
Other Information:
- Monthly Condo Fee: $ 550
- Taxes: $3,967.32 (2018)
- Schools: Flagg St./Forest Grove/Doherty High
I'm Interested In This Property!

Written on Wednesday, July 10, 2019 by admin
To be sold on the premises known as:
10 Jerry St., FITCHBURG, MA
Public records & viewing show property as containing .879 Acres of COM WHS w/ a corrugated light steel industrial building w/ 2 Truck height door drive-in garage stalls and additional out-building. Building is heated by oil fired F/A. Assessors field card shows 6232 sq./ft. first floor, 1312 sq./ft of garage space and a second floor containing 704 sq./ft. Property is surrounded by a chain link security fence and gate w/ paved parking area.
A deposit check of Ten Thousand Dollars ($10,000.00) by bank or certified check will be required to be paid by the highest and successful bidder at the time and place of the sale and said successful bidder will be required to sign a Memorandum of Sale containing the above and any terms announced at the sale. The sale will not be complete until said deposit is paid and the Memorandum of Sale is signed. In the event the successful bidder fails to perform pursuant to the Memorandum of Sale in the time specified, the Mortgagee reserves the right, at its’ sole discretion, to sell the premises to other qualified bidders, in descending order beginning with the next highest qualified bidder and reserves the right, at its’ sole discretion, to assume the bid of any defaulting or declining bidder. The Purchaser will be required to deliver the balance of the bid price by bank or certified check within forty-five (45) days of the date of the sale, at the Law Offices of Peter A. Campobasso, P.C. 3 Park Street, Leominster, MA 01453 at which time the Foreclosure Deed and other related documents will be delivered to the Purchaser. The Purchaser will be solely responsible for filing and recording foreclosure documents, for the payment of Deed excise stamps and all filing and recording fees. The Mortgagee reserves the right to postpone the sale by public proclamation at the original or postponed time and date of sale. In the event of an error in this publication, the description of the premises contained in said Mortgage shall control. OTHER TERMS, IF ANY, TO BE ANNOUNCED AT THE TIME AND PLACE OF THE SALE.
Frequently Asked Questions
Q: Why are there no pictures of the inside of the house?
A: If this is a foreclosure sale, we typically do not have access to the inside of the property, and therefore cannot take pictures of the interior. Because we have not been inside, we cannot confirm how many bedrooms or bathrooms are in the property. So, we must rely on the town’s public records regarding how many rooms they list. A suggestion: You could try searching the internet for the property address to find pictures of the inside of the property from other sources.
Q: Why isn’t the ad for the property more descriptive?
A: If it is a foreclosure sale, we typically do not have access to the inside of the property. Therefore, we cannot confirm what the interior of a foreclosure property looks like, how many rooms it actually has, or any other specifics that would enable us to make an ad more exciting and descriptive. The only information we have is the public record and what the property looks like from the outside.
Q: Why is there no price listed?
A: Properties without a price are being sold by auction. In some cases, these are foreclosures; in others, they are auctions-by-choice (the seller decides to sell their property via the auction method). The property will go up for auction on the date noted, and the price will ultimately be determined by those bidding on the day of the sale. The property will be sold to the highest bidder. If it’s a property you really like, come to the auction and bid – if you are the highest bidder, it can be yours! In other instances, we will have properties listed on our website with a price clearly marked – these are being sold via the traditional real estate listing method or through our unique hybrid method (traditional listing plus auction).
I'm Interested In This Property!

Written on Monday, June 24, 2019 by admin
To be sold on the premises known as:
27 Thayer Circle Holden, MA
Town Information and observations shows a 4,150 Gross/2,079 Living area Colonial style home w/brick veneer built in 1994. Records show it has 3 bedrooms, 2.5 baths, cathedral ceiling, 332 sq/ft deck, a 2-car garage, hardwoods floors, oil fired hot water heat and central A/C. Home is situated on a 1.12-acre cul-de-sac lot with other nice homes and nicely landscaped grounds.
Property is located near Rte.(s) 31, 122a & minutes away from I-190.
Cash, cashier's or certified check in the sum of $15,000.00 as a deposit must be shown at the time and place of the sale in order to qualify as a bidder (the mortgage holder and its designee(s) are exempt from this requirement); high bidder to sign written Memorandum of Sale upon acceptance of bid; balance of purchase price payable in cash or by certified check in thirty (30) days from the date of the sale at the offices of mortgagee's attorney, Van Dam Law LLP, 233 Needham Street, Suite 540, Newton, MA 02464 or such other time as may be designated by mortgagee. The description of the premises contained in said mortgage shall control in the event of a typographical error in this publication. Other terms to be announced at the Sale.
Frequently Asked Questions
Q: Why are there no pictures of the inside of the house?
A: If this is a foreclosure sale, we typically do not have access to the inside of the property, and therefore cannot take pictures of the interior. Because we have not been inside, we cannot confirm how many bedrooms or bathrooms are in the property. So, we must rely on the town’s public records regarding how many rooms they list. A suggestion: You could try searching the internet for the property address to find pictures of the inside of the property from other sources.
Q: Why isn’t the ad for the property more descriptive?
A: If it is a foreclosure sale, we typically do not have access to the inside of the property. Therefore, we cannot confirm what the interior of a foreclosure property looks like, how many rooms it actually has, or any other specifics that would enable us to make an ad more exciting and descriptive. The only information we have is the public record and what the property looks like from the outside.
Q: Why is there no price listed?
A: Properties without a price are being sold by auction. In some cases, these are foreclosures; in others, they are auctions-by-choice (the seller decides to sell their property via the auction method). The property will go up for auction on the date noted, and the price will ultimately be determined by those bidding on the day of the sale. The property will be sold to the highest bidder. If it’s a property you really like, come to the auction and bid – if you are the highest bidder, it can be yours! In other instances, we will have properties listed on our website with a price clearly marked – these are being sold via the traditional real estate listing method or through our unique hybrid method (traditional listing plus auction).
I'm Interested In This Property!

Written on Wednesday, June 5, 2019 by admin
Brokers and Agents Are Welcome!
Auction by Choice
Estate Settlement
To be sold on the premises known as:
5 Pleasant Street, SHREWSBURY, MA
Minimum Bid is $198,000 plus a 10% Buyer’s Premium*
Preview by appointment or at 9:00 AM day of the auction
Situated on a quiet road around the corner from the south end of Lake Quinsigamond, this beautifully – maintained Ranch home offers four (4) Bedrooms and one Full Bath. It is located two (2) miles +/- from all of the amenities that Route 9 and White City have to offer: shopping, restaurants, schools, colleges, UMass Medical and recreation. Near the lake’s beach and water sports offerings, it also provides easy and convenient access to Worcester and points east, Routes 9 and 20, and major highways.
This level, 5,227 SF +/- lot is adorned by plantings and is enclosed by a chain-link fence. Ample parking is available, with a paved, four (4) car driveway and on-street parking. A shed sits in the corner of the back yard, providing storage for yard equipment, tools, outdoor furniture, etc.
On the 1,008 SF +/- main floor, an open concept living room and dining room provide flexibility for everyday living as well as entertaining. Facing south, the large bay window in the living/dining room lets the sunshine in and creates a bright, inviting space. Continuing the open concept, the eat-in kitchen includes updated appliances and a dining bar with space for five (5) stools. As an extension to the living area, a sliding glass door leads from the dining room to a bright, 4-season sunroom with windows on three (3) sides and a door to the side yard. The first floor offers a spacious master bedroom with large closets and a ceiling fan; a second bedroom; a full bath and linen closet.
The full basement provides another 1,008 SF +/- of living and storage space. The finished area offers two additional bedrooms, each with a window and a closet. The unfinished portion offers ample storage, a work area and a laundry section with washer and dryer, and space for a folding table. Access from the basement to the back yard is up just a few stairs and through a full-size door.
Appliances are included. Plenty of storage throughout the entire home. Storm doors and updated Andersen windows. Hardwoods under carpeting in first floor living area. Oil-fired baseboard heat (3 zones); Central A/C; hot water directly from boiler; circuit breakers; 100 Amps. Town water and sewer.
This is a gem! Come see for yourself! Contact Broker Mark Shear to arrange a showing: (508) 769-9419.
Location
- Near South End of Lake Quinsigamond
- Two Miles from Route 9 & White City
- Easy Access to Route 20 and Major Highways
- Near Recreation, Water Sports, Shopping, Restaurants, Banks, Public & Private Schools, Colleges, UMASS Medical
- Shrewsbury Public School System
Exterior:
- 0.12 Acre (5,227 SF) +/- Lot on Quiet Street
- Vinyl Sided/Brick Facade
- Architectural Shingles
- Chain-Link Fence Surrounding Property
- Trees & Shrubs Adorn Level Yard
- Storage Shed in Back Yard
- 4-Car Paved Driveway
- Ample On-Street Parking
Interior Workings:
- All Appliances Included
- Oil Fired 3-Zone Baseboard Heat
- Central A/C
- Hot Water Directly from Boiler
- Electrical: 100 Amps, Circuit Breakers
Interior (Main Level):
- 1,008 +/- SF of Living Space
- Bright, Open-Concept Living & Dining Room w/Large Bay Window
- Eat-In Kitchen w/Dining Island & Updated Appliances
- Spacious Master Bedroom w/Large Closets & Ceiling Fan
- 2nd Bedroom w/Window & Closet
- Large Full Bath w/Linen Closet in Hallway
- Pull-Down Attic Access
- Bright 4-Season Porch off of Dining Room w/Access to Side Yard
- Hardwood Floors Under Carpeting in Living/Dining Room
- Storm Doors & Updated Andersen Windows
Partially Finished Basement:
- Additional 1,008 +/- SF
- Finished Section: Two (2) Bedrooms w/Windows & Closets
- Unfinished Section: Laundry, Workshop Area, Plenty of Storage
- Back Yard Access through Full Size Door
Other Info:
- Town Water & Sewer
- Taxes: $3,220 (2019)
* A 10% Buyers Premium will be added to the winning bid to determine Total Purchase Price. A deposit of Ten Thousand Dollars ($10,000.00) by cash or certified/bank check will be required to be paid by the purchaser at the time and place of auction. The balance is to be paid by certified or bank check at office of Attorney for Sellers within (45) days from the date of sale. The successful bidder shall be required to sign a Memorandum of Sale containing the above terms and additional terms (if any) announced at the time and place of sale.
** Brokers/agents must pre-register on our website at least 48 hours prior to auction.
Frequently Asked Questions
Q: Why are there no pictures of the inside of the house?
A: If this is a foreclosure sale, we typically do not have access to the inside of the property, and therefore cannot take pictures of the interior. Because we have not been inside, we cannot confirm how many bedrooms or bathrooms are in the property. So, we must rely on the town’s public records regarding how many rooms they list. A suggestion: You could try searching the internet for the property address to find pictures of the inside of the property from other sources.
Q: Why isn’t the ad for the property more descriptive?
A: If it is a foreclosure sale, we typically do not have access to the inside of the property, we cannot confirm what the interior of a foreclosure property looks like, how many rooms it actually has, or any other specifics that would enable us to make an ad more exciting and descriptive. The only information we have is the public record and what the property looks like from the outside.
Q: Why is there no price listed?
A: Properties without a price are being sold by auction. In some cases, these are foreclosures; in others, they are auctions-by-choice (the seller decides to sell their property via the auction method). The property will go up for auction on the date noted, and the price will ultimately be determined by those bidding on the day of the sale. The property will be sold to the highest bidder. If it’s a property you really like, come to the auction and bid – if you are the highest bidder, it can be yours! In other instances, we will have properties listed on our website with a price clearly marked – these are being sold via the traditional real estate listing method or through our unique hybrid method (traditional listing plus auction).
I'm Interested In This Property!

Written on Wednesday, May 15, 2019 by admin
Auction by Choice
Due to Elderly Transition
To be sold on the premises known as:
1B Idalla Ave, WORCESTER, MA
Minimum Bid is $36,000 plus a 10% Buyer’s Premium*
Preview by appointment or at 9:00 AM day of the auction
Conveniently located in a single-family Greendale neighborhood of Worcester, this 5,941 +/- SF wooded, corner lot includes a 13 x 62 foot +/- Mobile Home with 2 Bedrooms and a Full Bath. Great access to highways (190 & 290) and Route 12, shopping and restaurants, schools and recreation.
This wooded, corner lot offers rear privacy, with the entire yard enclosed by chain – link fencing with an interior dog run. Paved off-street parking for three (3) vehicles; paved walkways, lighted posts and two (2) storage sheds.
The mobile home offers a master bedroom with dual closets, a second bedroom with closet, a full bath with double sinks and a fiberglass shower/tub, a spacious living room with electric fireplace, and an eat-in kitchen area with a double sink and a curved counter with bar stools. Updated appliances are included, including a Kenmore washer and dryer, a GE side-by-side refrigerator, full-size electric range and oven, dishwasher, microwave, and built-in stereo system with multi-room wiring and speakers. Double pane vinyl windows throughout, with a sliding glass door leading to a spacious, two-section deck. Oil-fired forced hot air heat, central A/C with outdoor compressor, circuit breakers, updated water heater.
Directions:
- Take Malden Street to Idalla Ave. (Note: There is NO Idalla Ave. STREET SIGN. The road is near 112 Malden St./Mark’s Barber Shop).
- OR, take Route 12 to Idalla Road to Idalla Ave.
Location:
- Desirable Single-Family Greendale Neighborhood
- Norrback/Burncoat School District
- Easy & Convenient Access to Route 12 & Highways 190 & 290
- Near Shopping, Restaurants, Recreation, Banks, Public & Private Schools, Colleges
Interior:
- 800 +/- SF of Living Space
- Eat-In Kitchen Area w/Double Sink, Curved Counter w/Bar Stools & Updated Appliances
- Spacious Living Room w/Electric Fireplace
- Full Bathroom w/Double Sinks & Fiberglass Shower/Tub
- Master Bedroom w/Dual Closets
- 2nd Bedroom w/Closet
- Laundry in Kitchen Area Closet
Interior Workings:
- Double-Pane Windows
- Oil – Fired Forced Hot Air Heat
- Central A/C
- Updated Water Heater
- Circuit Breakers
Exterior:
- 0.14 Acre Wooded Corner Lot
- Private Back Yard
- Attached Wood Deck w/Sliding Door Access
- Yard Enclosed by Chain Link Fence
- Dog Pen in Front Yard
- Paved Walkways & Lighted Posts
- 2 Storage Sheds
- 3-Car Paved Driveway
Appliances Included:
- Kenmore Washer/Dryer
- GE Side-By-Side Refrigerator
- Full-Size Electric Range/Oven
- Dishwasher
- Microwave
- Electric Fireplace
- Built-In Stereo System w/Multi-Room
- Wiring/Speakers
Other Information:
- Taxes: $1,219.70 (2018)
- City Water & Sewer
- Cable & Internet Available
* A 10% Buyers Premium will be added to the winning bid to determine Total Purchase Price. A deposit of Five Thousand Dollars ($5,000.00) by cash or certified/bank check will be required to be paid by the purchaser at the time and place of auction. The balance is to be paid by certified or bank check at office of Attorney for Sellers within (45) days from the date of sale. The successful bidder shall be required to sign a Memorandum of Sale containing the above terms and additional terms (if any) announced at the time and place of sale.
** Brokers/agents must pre-register on our website at least 48 hours prior to auction.
Frequently Asked Questions
Q: Why are there no pictures of the inside of the house?
A: If this is a foreclosure sale, we typically do not have access to the inside of the property, and therefore cannot take pictures of the interior. Because we have not been inside, we cannot confirm how many bedrooms or bathrooms are in the property. So, we must rely on the town’s public records regarding how many rooms they list. A suggestion: You could try searching the internet for the property address to find pictures of the inside of the property from other sources.
Q: Why isn’t the ad for the property more descriptive?
A: If it is a foreclosure sale, we typically do not have access to the inside of the property, we cannot confirm what the interior of a foreclosure property looks like, how many rooms it actually has, or any other specifics that would enable us to make an ad more exciting and descriptive. The only information we have is the public record and what the property looks like from the outside.
Q: Why is there no price listed?
A: Properties without a price are being sold by auction. In some cases, these are foreclosures; in others, they are auctions-by-choice (the seller decides to sell their property via the auction method). The property will go up for auction on the date noted, and the price will ultimately be determined by those bidding on the day of the sale. The property will be sold to the highest bidder. If it’s a property you really like, come to the auction and bid – if you are the highest bidder, it can be yours! In other instances, we will have properties listed on our website with a price clearly marked – these are being sold via the traditional real estate listing method or through our unique hybrid method (traditional listing plus auction).
I'm Interested In This Property!

Written on Monday, May 20, 2019 by admin
To be sold on the premises known as:
32 Leela Lane, (ROCHDALE) LEICESTER, MA
Public records show that this property is classified as 1.95 Acres Residential Developable Land/lot (State use code 130). Property is wooded and has 200’ of frontage on Leela Lane and is located in a single-family development area of Rochdale.
$5,000.00 Dollars will be required to be paid in cash, or by certified or bank cashier's check by the purchaser at the time and place of sale. The balance of the purchase price on the sale shall be paid in cash, or by certified or bank cashier's check within thirty (30) days thereafter and the Deed transferred contemporaneously therewith. Other terms, if any, will be announced at the sale.
Important Documents
Frequently Asked Questions
Q: Why are there no pictures of the inside of the house?
A: If this is a foreclosure sale, we typically do not have access to the inside of the property, and therefore cannot take pictures of the interior. Because we have not been inside, we cannot confirm how many bedrooms or bathrooms are in the property. So, we must rely on the town’s public records regarding how many rooms they list. A suggestion: You could try searching the internet for the property address to find pictures of the inside of the property from other sources.
Q: Why isn’t the ad for the property more descriptive?
A: If it is a foreclosure sale, we typically do not have access to the inside of the property. Therefore, we cannot confirm what the interior of a foreclosure property looks like, how many rooms it actually has, or any other specifics that would enable us to make an ad more exciting and descriptive. The only information we have is the public record and what the property looks like from the outside.
Q: Why is there no price listed?
A: Properties without a price are being sold by auction. In some cases, these are foreclosures; in others, they are auctions-by-choice (the seller decides to sell their property via the auction method). The property will go up for auction on the date noted, and the price will ultimately be determined by those bidding on the day of the sale. The property will be sold to the highest bidder. If it’s a property you really like, come to the auction and bid – if you are the highest bidder, it can be yours! In other instances, we will have properties listed on our website with a price clearly marked – these are being sold via the traditional real estate listing method or through our unique hybrid method (traditional listing plus auction).
I'm Interested In This Property!

Written on Wednesday, March 20, 2019 by admin
Brokers and Agents Are Welcome!
Investment Opportunity: Five Approved Residential Lots Sold in the Entirety
To be sold on the premises known as:
250 Brookfield Road, STURBRIDGE, MA
Minimum Bid is $50,000 plus a 10% Buyer’s Premium*
Sub-Division Plan for 5 – APPROVED RESIDENTIAL LOTS on High Ground Above “Big Alum Pond”
This investment opportunity will be offered in the entirety and consists of 16.6 +/- total acres divided into a 5-Lot, Town Approved Residential Sub-Division ranging from 2.85 – 3.8 acres/each. The land is classified as “Potentially Developable” (code #1310). Parcels are situated high above “Big Alum Pond” and may provide great scenic views off the back. Sewer and electric utilities are present on Brookfield Rd.
Location is about 1 mile from Tantasqua Regional High School and provides easy, quick access to shopping, dining, I-90 (Mass Pike), I-84 & Rte. 20. See Sturbridge Assessor’s Map 173, lot -00943-250, Worcester Registry of Deeds, Book 58476, Page 225. Buyer Broker/Agent participation is welcome.
Directions:
Route 20 West to MA-148/Brookfield Rd. (Opposite # 245 & 249 Brookfield Rd). Property is south of Warren Rd., on NE side of Brookfield Rd.
Location
- Two Minute Walk to Barre Center, with Farmer’s Market, Restaurants, Churches, Woods Library
- Waterfalls & Trails of Cooks Canyon Just Minutes Away
- One Mile from Quabbin Regional High School
Exterior:
- Situated on 0.40 +/- Acres with Extra 2.08 +/- Acres in Back
- Private & Serene Backyard with Wildflowers and
Blackberry Bushes
- Wood Exterior with Asphalt Shingle Roof
Parking:
- Attached 1-Car Garage with 15 * 9 Foot Loft and 9 * 5
Foot Balcony
- Detached 2-Car Garage
- Stone/Gravel Driveway with 10 +/- Parking Spots
Interior:
- 1,458 +/- Square Feet of Living Space on Two Levels
- Wood Beamed Ceilings Throughout
Interior First Floor:
- Dining Room with 11-Inch Floor Moldings; Living Room with Fireplace & Built-Ins; Kitchen with Separate Eating Area with Wide Board Floors; Mud Room; Large ¾ Bathroom
Interior Second Floor:
- Wide Board Pine Flooring; Post & Beam Ceilings; Skylights
in Bedrooms
- Master Bedroom plus 2 Additional Bedrooms; Large Full Bathroom with
- Washer/Dryer Hookups
- Landing/Sitting Area
Interior Workings:
- Oil Heat
- Updated Steam Boiler and Hot Water Tank
- Electrical: 110 Volts, Circuit Breakers
- Appliances Included
Other Info:
- Year Built: 1831
- Taxes: $2,831 (2018 Assessment)
- Town Water & Sewer
- Quabbin Regional School District
* A 10% Buyers Premium will be added to the winning bid to determine Total Purchase Price. A deposit of Ten Thousand Dollars ($10,000.00) by cash or certified/bank check will be required to be paid by the purchaser at the time and place of auction. The balance is to be paid by certified or bank check at office of Attorney for Sellers within (45) days from the date of sale. The successful bidder shall be required to sign a Memorandum of Sale containing the above terms and additional terms (if any) announced at the time and place of sale.
** Buyer’s Broker MUST pre-register on Berman Property Solutions’ website at least 48 hours prior to Auction.
Frequently Asked Questions
Q: Why are there no pictures of the inside of the house?
A: If this is a foreclosure sale, we typically do not have access to the inside of the property, and therefore cannot take pictures of the interior. Because we have not been inside, we cannot confirm how many bedrooms or bathrooms are in the property. So, we must rely on the town’s public records regarding how many rooms they list. A suggestion: You could try searching the internet for the property address to find pictures of the inside of the property from other sources.
Q: Why isn’t the ad for the property more descriptive?
A: If it is a foreclosure sale, we typically do not have access to the inside of the property, we cannot confirm what the interior of a foreclosure property looks like, how many rooms it actually has, or any other specifics that would enable us to make an ad more exciting and descriptive. The only information we have is the public record and what the property looks like from the outside.
Q: Why is there no price listed?
A: Properties without a price are being sold by auction. In some cases, these are foreclosures; in others, they are auctions-by-choice (the seller decides to sell their property via the auction method). The property will go up for auction on the date noted, and the price will ultimately be determined by those bidding on the day of the sale. The property will be sold to the highest bidder. If it’s a property you really like, come to the auction and bid – if you are the highest bidder, it can be yours! In other instances, we will have properties listed on our website with a price clearly marked – these are being sold via the traditional real estate listing method or through our unique hybrid method (traditional listing plus auction).
I'm Interested In This Property!

Written on Wednesday, March 20, 2019 by admin
Brokers and Agents Are Welcome!
To be sold on the premises known as:
105 South Street, BARRE, MA
Minimum Bid is $148,000 plus a 10% Buyer’s Premium*
Preview by appointment or at 9:00 AM day of the auction
Enjoy all modern systems in a grand historic Barre Common gem circa 1838. With spacious living area and workshop/office & garage, perfect for blending living/work for hobbyist or potential business (if town/permitting allows; it is Buyer’s responsibility to research and procure). Restored by historic preservation contractor/owner who focused on the details, both structural and decorative. Updates since 2014: Buderus boiler, plumbing, wiring, bathrooms, appliances, insulation, paint, hot water heater. Town water/sewer. Historic charm comes through in post/beam, period woodwork & hardware, wide-plank floors, and more. Bright, sunny rooms, with large windows & elegant lighting. 8500+/- SF under one roof.
HOUSE/ELL: 12 room, 2-story living; 3 bedrooms, 2.5 bath, including master suite with dressing area and full bath; huge kitchen with wood beams, gas, stainless appliances, pantry; family room w/fireplace; 2 parlors; dining room; laundry room; amazing storage throughout, including cellar and walk-up attic. Walk-out cellar has 200 +/- SF hobby shop, garage bay, all cement floors. BARN: 1200 +/- SF workshop plus 300 +/- SF office upstairs; downstairs offers 200-amp workstation, old stables/tack, plus two 30-foot-deep garages w/electric doors, cement floors, and walk-up to living area.
EXTERIOR: Driveway & additional parking court on Kendall St.; 3 porches; large backyard; gardens; new fencing. AREA: Walk to schools, parks, farmers market, shops/dining in Barre center; country living, city access: 20 minutes to Worcester or Route 2.
Location
- Near Center of Barre
- Walking Distance to Schools, Parks, Farmers Market, Shops, Dining
- 20 Minutes to Worcester or Route 2
Exterior:
- 0.49 +/- Acres, with Approximately 123 Feet of Frontage
- Three Porches
- Spacious Back Yard & Gardens
- Updated Fencing
- Driveway with Parking for 4 +/- Cars; Additional Parking Court on Kendall Street
Interior (Level 1):
- Spacious Eat-In Kitchen with Pantry, Wood Beams, Wide-Plank Wood Floors & Stainless Gas Appliances
- Dining Room with Built-Ins; Living Room with Fireplace; Two Parlors
- Updated Half Bathroom
- Laundry Room with Washer, Dryer, Utility Sink
- Interior Access to Workshop/Office Area
- Ample Windows; Hardwoods; Crown Moldings & Elegant Lighting
- Elegant Front Entry, Hallway and Staircase to
2nd Level
Interior (Level 2):
- Master Bedroom Suite with Dressing Area, Walk-In Closet & Renovated Full Bath
- Renovated Full Bath in Hallway
- Two Additional Bedrooms
- Hardwoods; Crown Moldings Throughout
Additional Space:
- Attached Barn with 1,200 +/- SF Workshop, 300 +/- SF Office Area Upstairs; Workstation and Old Stables/Tack Area Downstairs
- Walkout Basement with 200 +/- SF Hobby Shop
- Walk-Up Attic
- Two 30-Foot Deep Garages with Electric Door Openers
- Ample Storage Throughout
Interior Workings:
- Completely Updated Mechanicals & Plumbing
- Town Water & Sewer
- Buderus Logimax GB162 Boiler
- Radiator Heat (Propane)
- Updated Whirlpool 50 Gallon Hot Water Tank
- Programmable Thermostat
- 200 Amp Circuit Breakers
- Updated Insulation
- Updated Combination Windows in Main House
Expenses/Other Info:
- Driveway Easement
- Taxes: $3,604 (2019)
- Avg. Heating (Propane): $5,300/year
- Avg. Water/Sewer: $500/year
- Avg. Electricity: $2,400/year
*A 10% Buyers Premium will be added to winning bid to determine Total Purchase Price. A deposit of Ten Thousand Dollars ($10,000.00) by cash or certified/bank check will be required to be paid by the purchaser at the time and place of auction. The balance is to be paid by certified or bank check at of Attorney for Sellers office within (45) days from the date of sale. Property to be sold "as-is". Buyer has the right of abandonment of any personal property left on the property at time of Closing. The successful bidder shall be required to sign a Memorandum of Sale containing the above terms and additional terms at the time and place of sale. Additional terms, if any, to be announced at the time and place of sale. ** Buyer’s Broker MUST pre-register on Berman Property Solutions’ website at least 48 hours prior to Auction.
Frequently Asked Questions
Q: Why are there no pictures of the inside of the house?
A: If this is a foreclosure sale, we typically do not have access to the inside of the property, and therefore cannot take pictures of the interior. Because we have not been inside, we cannot confirm how many bedrooms or bathrooms are in the property. So, we must rely on the town’s public records regarding how many rooms they list. A suggestion: You could try searching the internet for the property address to find pictures of the inside of the property from other sources.
Q: Why isn’t the ad for the property more descriptive?
A: If it is a foreclosure sale, we typically do not have access to the inside of the property, we cannot confirm what the interior of a foreclosure property looks like, how many rooms it actually has, or any other specifics that would enable us to make an ad more exciting and descriptive. The only information we have is the public record and what the property looks like from the outside.
Q: Why is there no price listed?
A: Properties without a price are being sold by auction. In some cases, these are foreclosures; in others, they are auctions-by-choice (the seller decides to sell their property via the auction method). The property will go up for auction on the date noted, and the price will ultimately be determined by those bidding on the day of the sale. The property will be sold to the highest bidder. If it’s a property you really like, come to the auction and bid – if you are the highest bidder, it can be yours! In other instances, we will have properties listed on our website with a price clearly marked – these are being sold via the traditional real estate listing method or through our unique hybrid method (traditional listing plus auction).
I'm Interested In This Property!
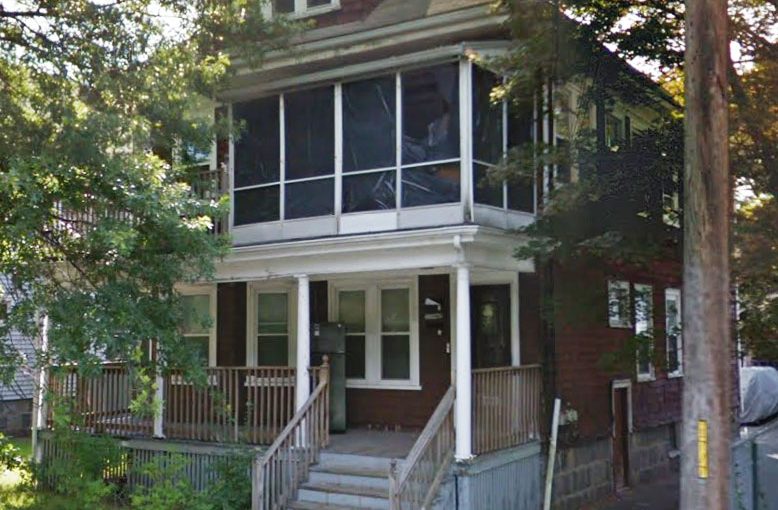
Written on Friday, April 5, 2019 by admin
To be sold on the premises known as:
64 Brush Hill Road, MILTON, MA
Public records show that this property is classified as a TWO FAMILY Multi-Grdn style house w/ 8 room(s), 4 bedroom(s), 2 bath(s), containing 2805 +/- Sq./Ft finished area & 0.132 acres of land built about 1920 w/wood shingle exterior and asphalt shingled hip roof, hardwood floors & oil fueled steam heat.
The property is situated centrally with easy access to public transportation, I-93, rte.(s) 138, 28 (Blue Hill Ave & Pkwy) & walking distance to Blue Hill Reservation.
$10,000.00 Dollars will be required to be paid in cash, or by certified or bank cashier's check by the purchaser at the time and place of sale. The balance of the purchase price on the sale shall be paid in cash, or by certified or bank cashier's check within thirty (30) days thereafter and the Deed transferred contemporaneously therewith. Other terms, if any, will be announced at the sale.
Frequently Asked Questions
Q: Why are there no pictures of the inside of the house?
A: If this is a foreclosure sale, we typically do not have access to the inside of the property, and therefore cannot take pictures of the interior. Because we have not been inside, we cannot confirm how many bedrooms or bathrooms are in the property. So, we must rely on the town’s public records regarding how many rooms they list. A suggestion: You could try searching the internet for the property address to find pictures of the inside of the property from other sources.
Q: Why isn’t the ad for the property more descriptive?
A: If it is a foreclosure sale, we typically do not have access to the inside of the property. Therefore, we cannot confirm what the interior of a foreclosure property looks like, how many rooms it actually has, or any other specifics that would enable us to make an ad more exciting and descriptive. The only information we have is the public record and what the property looks like from the outside.
Q: Why is there no price listed?
A: Properties without a price are being sold by auction. In some cases, these are foreclosures; in others, they are auctions-by-choice (the seller decides to sell their property via the auction method). The property will go up for auction on the date noted, and the price will ultimately be determined by those bidding on the day of the sale. The property will be sold to the highest bidder. If it’s a property you really like, come to the auction and bid – if you are the highest bidder, it can be yours! In other instances, we will have properties listed on our website with a price clearly marked – these are being sold via the traditional real estate listing method or through our unique hybrid method (traditional listing plus auction).
I'm Interested In This Property!

Written on Friday, September 21, 2018 by admin
To be sold on the premises known as:
103 Summer Street, NORTH BROOKFIELD, MA
Public records & observation indicate the property is a 2 Family, 2-story Colonial style home on 0.39+/- acre (16,988+/- SF) lot; improved by a 2,488+/- SF (finished area), having 4 bedrooms, 2 baths heated by forced air.
The property is situated near the center of N. Brookfield w/ nearby access to Rtes.67, 148,31 & Rte. 9.
Five Thousand and 00/100 ($5,000.00) Dollars will be required to be paid in cash, or by certified or bank cashier's check by the purchaser at the time and place of sale. The balance of the purchase price on the sale shall be paid in cash, or by certified or bank cashier's check within thirty (30) days thereafter and the Deed transferred contemporaneously therewith. Other terms, if any, will be announced at the sale.
Frequently Asked Questions
Q: Why are there no pictures of the inside of the house?
A: If this is a foreclosure sale, we typically do not have access to the inside of the property, and therefore cannot take pictures of the interior. Because we have not been inside, we cannot confirm how many bedrooms or bathrooms are in the property. So, we must rely on the town’s public records regarding how many rooms they list. A suggestion: You could try searching the internet for the property address to find pictures of the inside of the property from other sources.
Q: Why isn’t the ad for the property more descriptive?
A: If it is a foreclosure sale, we typically do not have access to the inside of the property. Therefore, we cannot confirm what the interior of a foreclosure property looks like, how many rooms it actually has, or any other specifics that would enable us to make an ad more exciting and descriptive. The only information we have is the public record and what the property looks like from the outside.
Q: Why is there no price listed?
A: Properties without a price are being sold by auction. In some cases, these are foreclosures; in others, they are auctions-by-choice (the seller decides to sell their property via the auction method). The property will go up for auction on the date noted, and the price will ultimately be determined by those bidding on the day of the sale. The property will be sold to the highest bidder. If it’s a property you really like, come to the auction and bid – if you are the highest bidder, it can be yours! In other instances, we will have properties listed on our website with a price clearly marked – these are being sold via the traditional real estate listing method or through our unique hybrid method (traditional listing plus auction).
I'm Interested In This Property!

