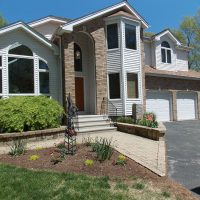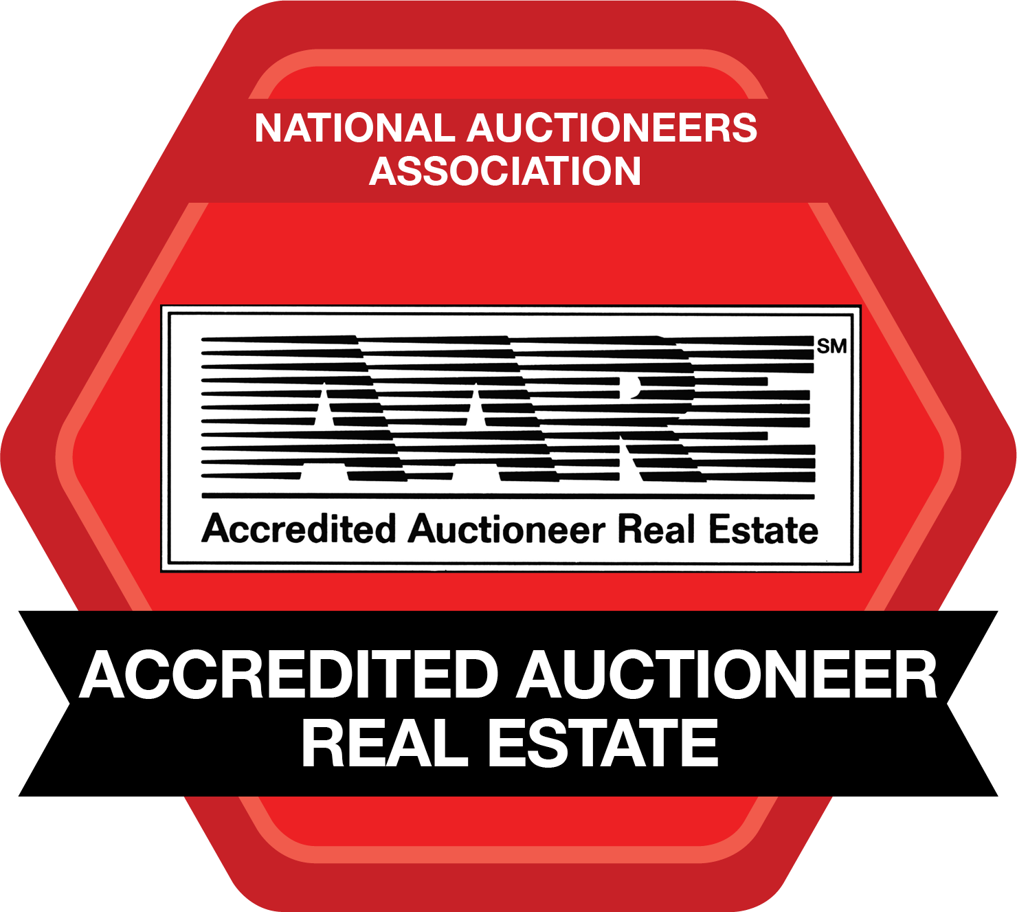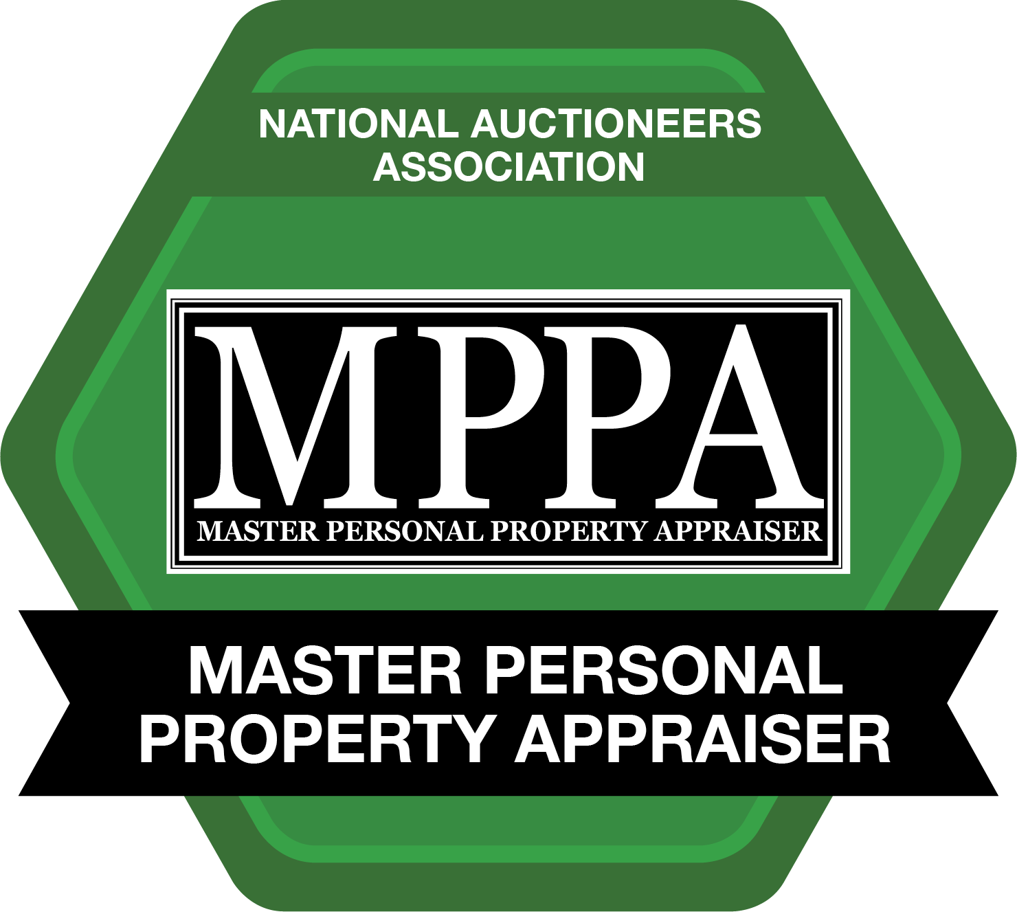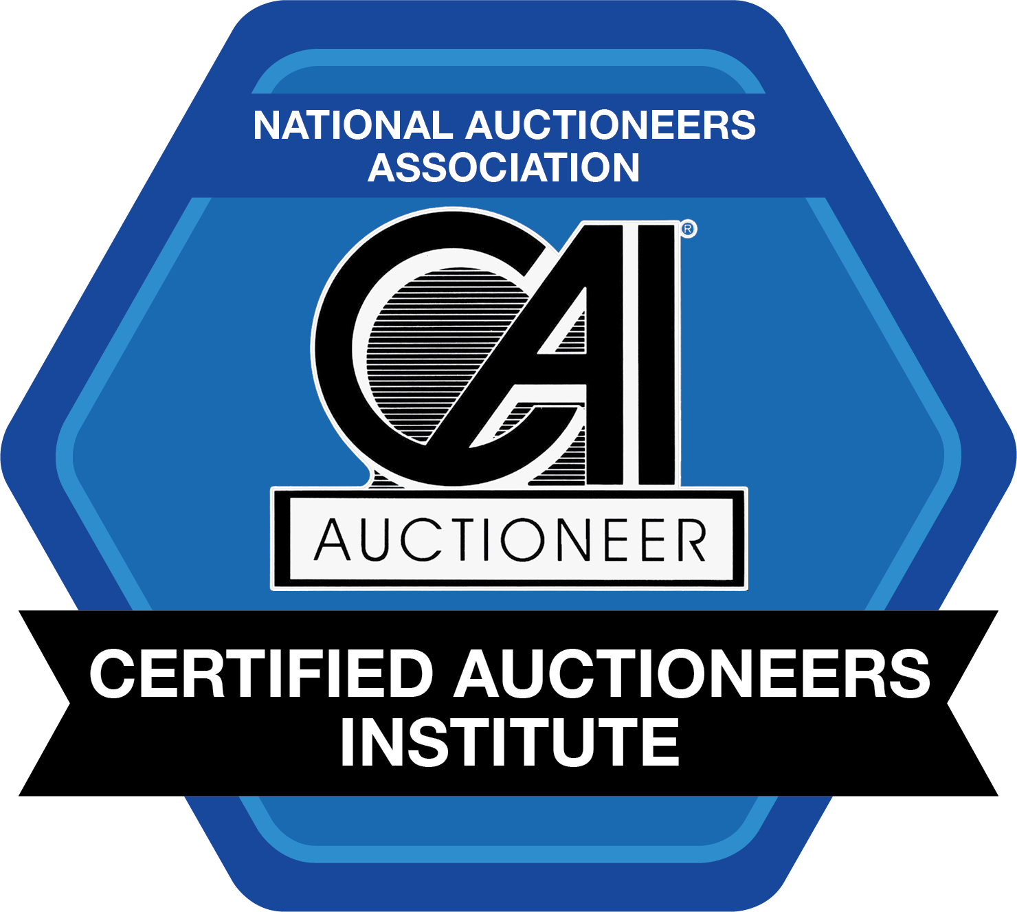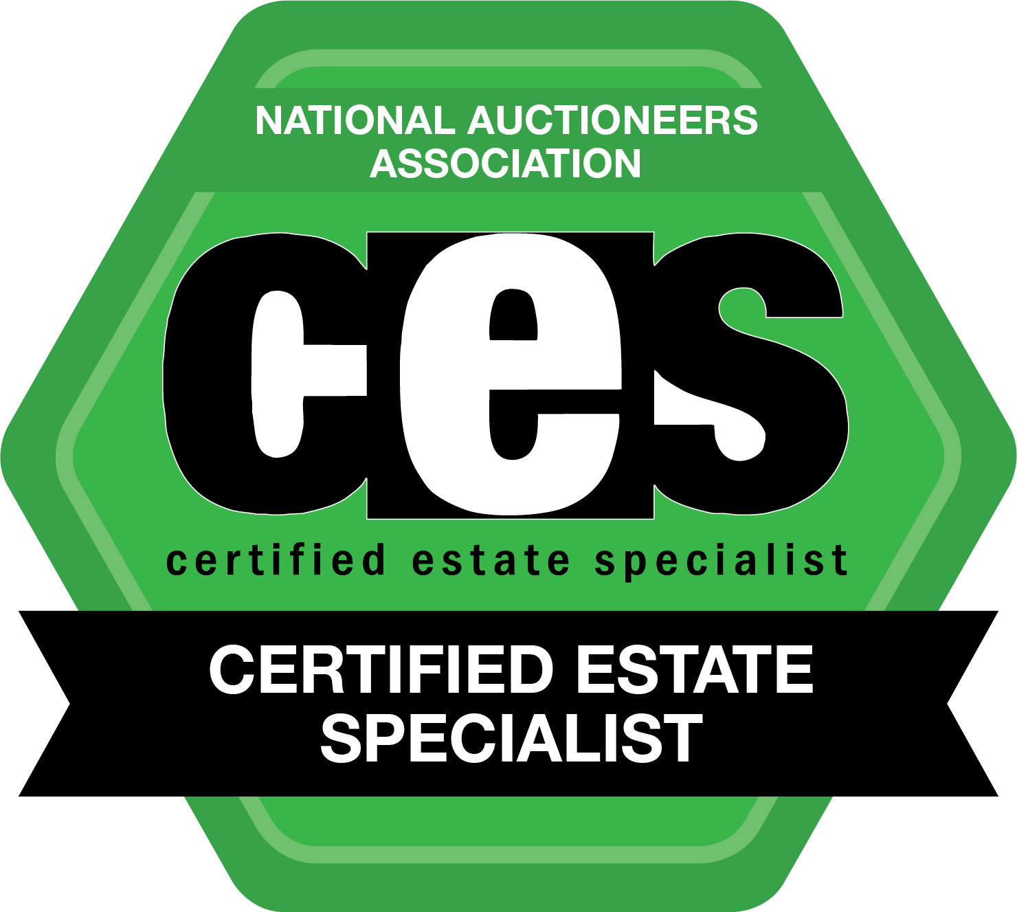FOR SALE
90 Lynnwood Lane, WORCESTER, MA
A private oasis in the highly desirable upper Salisbury St. area – just minutes to highways, commuter rail and the city’s food/culture scene. Custom 6 BR/4 BA contemporary with 7,420 +/- SF and an open floor plan – perfect for family living & entertainment! Nestled on 1.15 +/- wooded acres and set back 300 +/- ft., the beautifully landscaped yard, 2 decks, heated, in-ground pool/spa and stone patio area extend living to the outdoors.
The 1st & 2nd levels boast 4,462 +/- SF. The 1st level is bright and airy, and offers both casual and formal living areas; a “Dovetail” custom designed kitchen with curly anigre custom cabinets, a WOLF 6-burner stove/double oven, Sub-Zero refrigerator and freezer, and (2) dishwashers; open clear spans, vaulted ceilings, Andersen and Velux skylights, large windows and hardwood floors. On the 2nd level, the Master Suite offers hardwoods, a sitting area and an en-suite bath with Andersen skylights, walk-in closets, dressing area, stall shower, a spa and private toilet. Three additional bedrooms are just down the hall.
The mostly-finished, 2,958 +/- SF lower level offers additional living space – including a game/play room, home theater room, family room, 2 bedrooms, a ¾ bath, a second kitchen, and a storage/workroom. (2) stairways lead to pool area/yard, and (1) stairway leads up to the front hallway.
This property offers many amenities for an easy lifestyle: an oversized 3+ car garage (5-car, if include optional lifts) and parking for 25+/- vehicles; ample storage; multi-zone gas heat & central A/C; (5) programmable thermostats; whole house generator; intercom; security system; central vac; irrigation system; (2) sheds (1 Kloter Farms). Low maintenance vinyl siding & brick façade; updated architectural roof. Make an appointment to see this gem!
Location:
- Highly Sought-After Upper Salisbury Street Neighborhood
- Convenient Access to Main Roads, Highways & Commuter Rail Station
- Near Shopping, Restaurants, Public & Private Schools, Colleges, Culture & Recreation
Key Measurements:
- Lot: 1.15 Total Acres +/-
- Driveway: 300 Ft. +/-
- First & Second Levels: 4,462 SF +/-
- Lower Level: 2,958 SF +/-
- 3 – 5 Car Garage: 792 SF +/-
Interior:
- Grand Foyer w/Vaulted Ceiling, Hardwoods
- Flowing Floorplan w/Wide Open Clear Span
- Hardwoods, Vaulted Ceilings, Ample Windows & Skylights
- “Dovetail” Custom-Designed Kitchen
- 28 * 15 Ft. +/- Open Floorplan
- (2) Islands, WOLF 6-Burner Stove w/Double Oven, Commercial Vent/Hood, Sub-Zero Refrigerator and Freezer, (2) Dishwashers, Granite Counters, Limestone Tile Floor, Curly Anigre Custom Cabinets, Designer Lighting, Dining Bar w/Stools, Wet Bar w/Sink
- Informal Dining Area
- Family Room/Great Room
- 28 * 28 Ft. +/-
- Flows into Kitchen; Vaulted Ceiling, (4) Velux Sky Lights, Recessed Lighting, (2) Ceiling Fans
- Sunroom
- 17 * 17 Ft. +/- ; Flows from Family Room
- (4) Sliding Glass Doors to Deck & Pool Area; Vaulted Ceiling w/Custom Dual Vertical Ceiling Fan
- Formal Dining Room
- 18 * 13 Ft. +/-
- Working Fireplace, Custom Built-Ins, Wet Bar, Recessed Lighting
- Formal Living Room
- 20 * 11 Ft. +/-
- Vaulted Ceiling, Large Windows, Andersen Skylights
- Piano Room/Living Room Extension
- 14 * 11 Ft. +/-; Sliding Glass Door to Deck
- Office
- 10 * 8 Ft. +/-
- Bay Window, Double Closets
- Full Bathroom
- 8 * 5 Ft. +/-
- Fiberglass Tub, Designer Faucet, Recessed Lighting
- Laundry Room/Mud Room
- Washer & Dryer
- Storage
- Secure Access to Garage
Interior Second Floor:
- Spacious Master Suite w/En Suite Bath
- 18 * 17 Ft. +/-
- Hardwood Floors, French Doors, Ceiling Fan
- Bay Window w/Sitting Area
- Master Bath
- 20 * 13 Ft. +/-
- Stall Shower & Spa
- Large Vanity & Make-Up Table, Built-Ins, Ironing Board
- Dressing Area, 2-Walk-In Closets
- Andersen Skylights
- (3) Additional Bedrooms
- Full Bath w/Linen Closets, Double Sink/Vanity, Toilet/Shower Privacy, Andersen Skylights
- Additional Hallway Linen Closet
- Pull Down Attic w/Staircase to Storage, HVAC System
Interior – Mostly Finished Lower Level:
- Second Kitchen
- 15 * 14 Ft. +/-
- Corian Counters, Ample Cabinets, Tile Floor
- Refrigerator, Dishwasher, Electric Cooktop, Double Oven
- Stairway to Main Level
- Bath
- ¾ Bath w/Fiberglass Shower, Pedestal Sink, Tile Floor, Storage Space
- (2) Bedrooms w/Closets
- 11 * 11 Ft. +/- and 12 * 11 Ft. +/-
- Game Room/Playroom
- 30 * 21 Ft. +/-
- (2) Stairways to Pool Area & Yard
- Slate Pool Table Included (if Desired)
- Theater Room
- 22 * 16 Ft. +/-
- Projection Screen; Recessed Lighting & Up Lighting
- Family Room
- 17 * 11 Ft. +/-; Fireplace
- Work Room
- 24 * 10 Ft. +/-
- Tool Bench & Peg Board
- Shelving; Storage
- HVAC & Mechanicals
Garage/Parking:
- 3-Car Oversized Garage (Holds 5 Cars w/Current Vehicle Lifts – Available for Purchase)
- Ample Storage Space
- Driveway Parking for 25 +/- Vehicles/ “Toys”
Exterior:
- Sprawling 1.15 +/- Acre Private Lot – Set Back 300 Feet +/- from Road
- Heated, In-Ground Fiberglass, Saline “Party” Pool/Spa w/Remote Controls & Lighting
- Custom Stone Pool Patio & Walkway
- Professional Landscaping w/Beautiful Plantings & Flowers
- Irrigation System
- Low Maintenance Vinyl Siding & Brick Façade
- Updated Architectural Roof (Approx. 3 – 5 Years Old)
- (2) Decks & (2) Storage Sheds (1 is Kloter Farms)
- Natural Gas Hook-Up to Outdoor Grill
Amenities/Mechanicals:
- Heating: (3) Systems, (5) Zones
- New Section: (1) Hydro Air 2018 Weil McLain Boiler w/55 Gallon, Hot Water Tank
- Original Section, 1st Floor: (1) Forced Hot Air “Goodman” Furnace
- Original Section, 2nd Floor: (1) Forced Hot Air “Goodman” Furnace
- (3) A/C Compressors/Zones – Covers Main Level & 2nd Floor
- (5) Thermostats
- (3) “Smart” Digital Honeywell Thermostats
- (2) Digital Thermostats
- Electric: 400 Amps
- Andersen Insulated Sliding Glass Doors & Windows
- KVA Briggs & Stratton Whole House Generator System w/Smart Switching
- Central Vac
- Intercom System
- Security System
- Radon System
- Ample Storage Space/Closets Throughout
Other Information:
- Appliances & Window Treatments Included (Except Chest Freezer)
- City Water & Sewer
- Preventative Pest Control
- Schools: Flagg Elementary, Forest Grove Middle, Doherty High School
- 2020 Taxes: $12,437
Important Note: Many rooms are not perfect quadrilaterals; therefore, measurements may not be exact.
