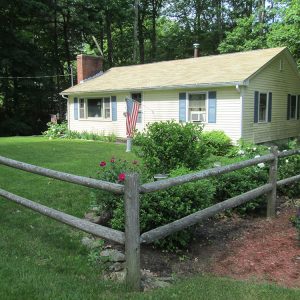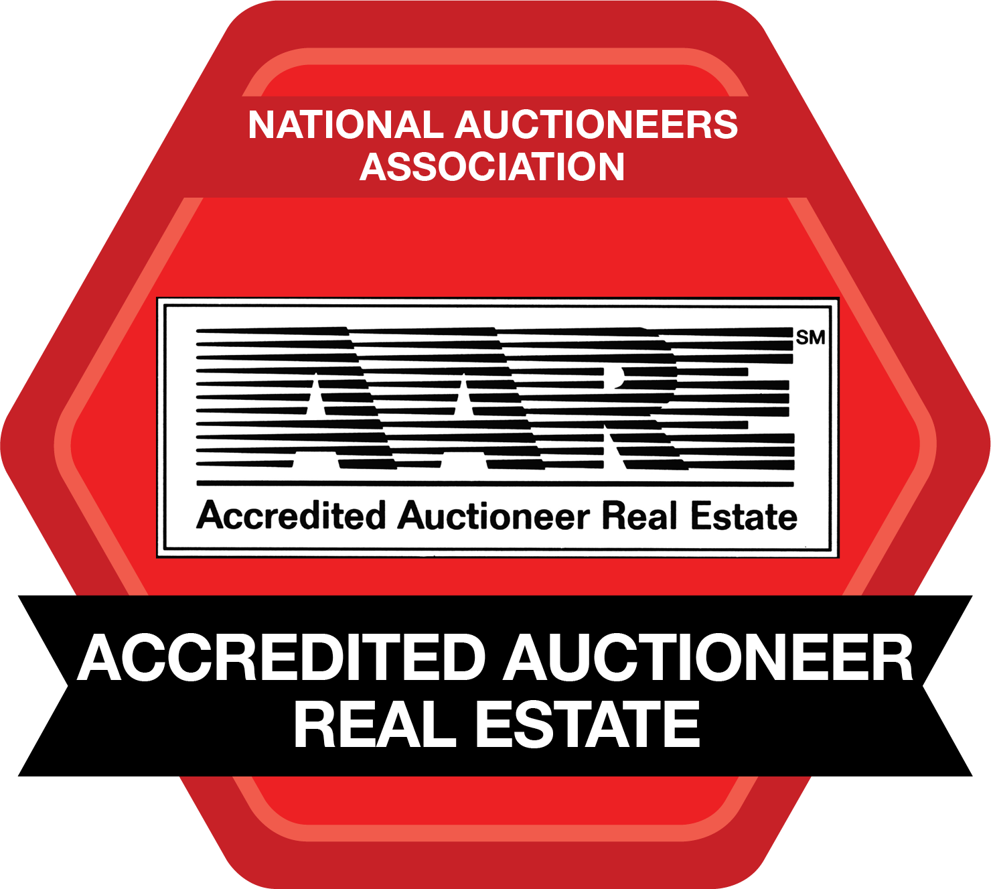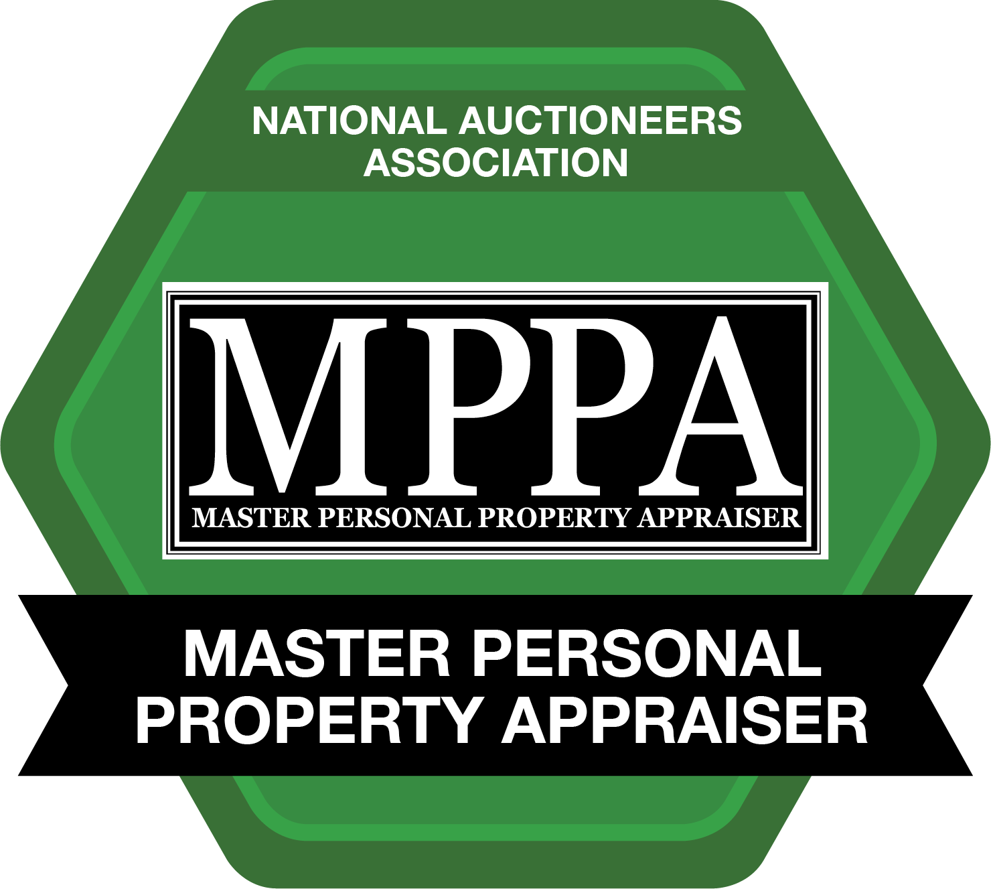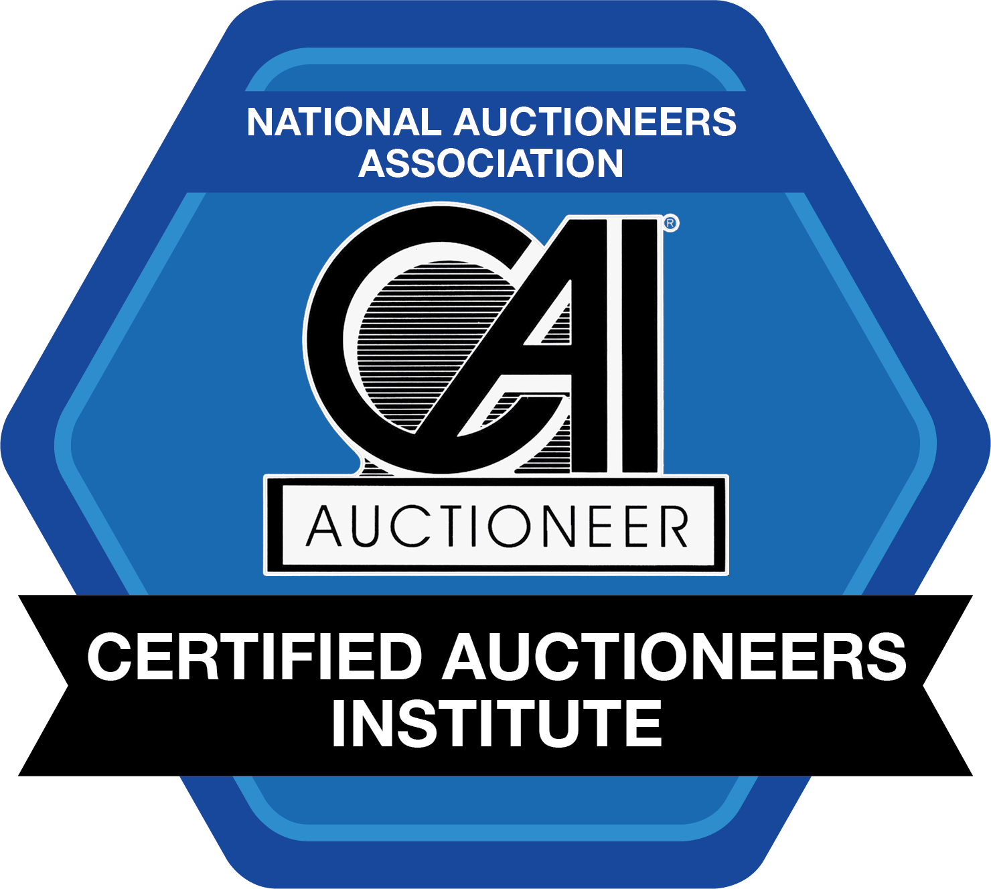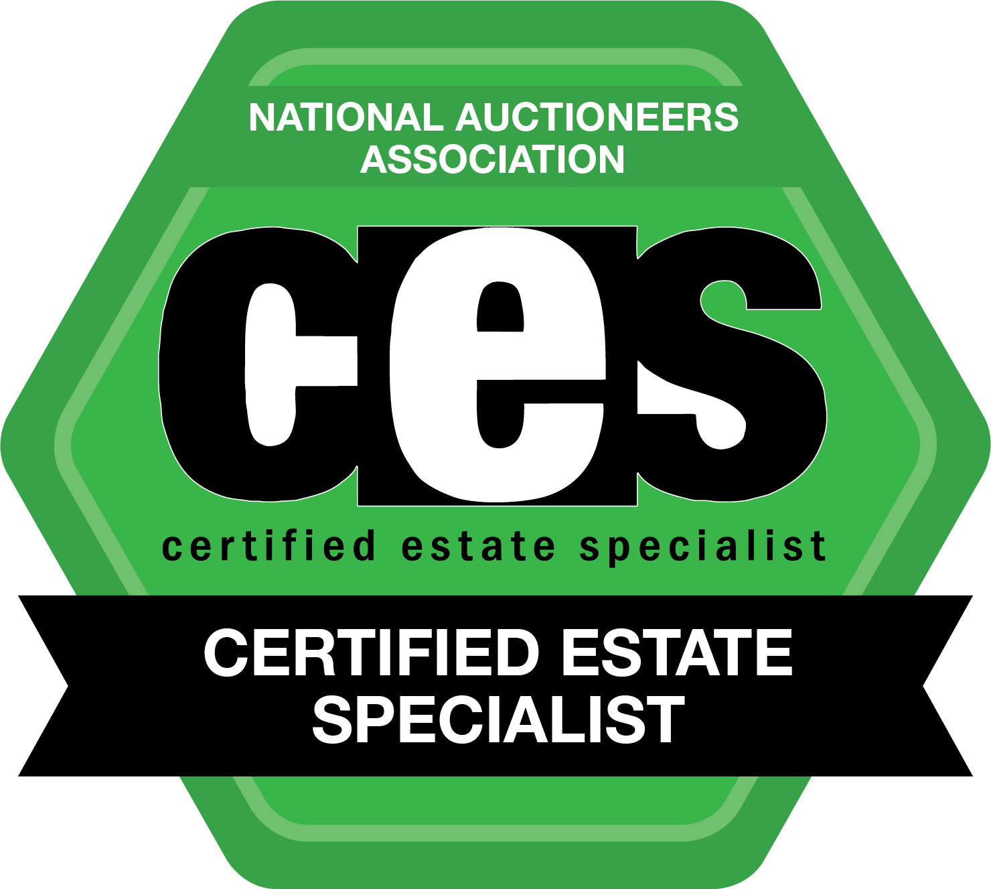To be sold on the premises known as:
81 Lovell Road, HOLDEN, MA
Property Gallery
Move right in or renovate! This 2 BR, 1 BA raised ranch is nestled on a 0.73-Acre +/- wooded lot. It is located within walking distance of Holden center, with nearby access to schools, recreation, restaurants, ice cream, stores & main roads.
Spacious yard is encircled by trees; front fence & long paved driveway with ample parking; plenty of room to play. 864 SF +/- on main level offers an eat-in kitchen with exposed brick & stainless appliances; living room with working fireplace, hardwood floors & picture window to let in lots of sunlight; two BR’s w/hardwood floors; bonus room with wood burning stove; Full BA with tile floor, fiberglass tub/shower & pedestal sink.
Walk-out basement with additional 578 +/- SF, with roomy family room & access to screened–in porch. Ample storage, work area & laundry in 1-car tuck-under garage.
Oil-fired radiator heat on main level; like new high-efficiency Buderus boiler & hot water tank. Electrical: 125 Amps, circuit breakers, generator connection, surge protection. Town water & sewer. Come see for yourself!
Location
- Walking Distance to Holden Center
- Near Recreation, Shopping, Restaurants, Ice Cream, Banks, Libraries, Public Schools, Colleges, Houses of Worship
- Davis Hill/Mountview/Wachusett Regional School District
- 6.8 Miles from Cascades Park
Interior (Main Level):
- 864 +/- SF of Living Space on One Level; 2 Bedrooms,
1 Full Bath - Living Room with Hardwood Floors, Working Fireplace, & Bright Picture Window
- Eat-In Kitchen with Exposed Brick, Vinyl Floor, Stainless Appliances
- Two Bedrooms with Hardwood Floors
- Full Bath with Fiberglass Tub/Shower, Pedestal Sink & Tile Flooring
- Bonus Room with Wood Burning Stove & Hardwood Floors
Interior (Lower Level):
- Additional 578 +/-SF
- Roomy Family Room in Partially Finished Walk-Out Basement
- Tuck-Under Single Car Garage with Ample Storage, Work Area, and Laundry
- Access to Garage & Screened-In Porch from Family Room
Exterior:
- 0.73 +/- Acre Wooded Lot
- Spacious, Fenced-in Yard Encircled by Trees
- Vinyl Sided
- Poured Concrete Foundation
- Screened-In Porch – Walk-Out from Basement
- Long Paved Driveway, with Ample Parking Spaces and Room to Play
Interior Workings:
- Like-New Boiler & Hot Water Tank
- Oil Fired Radiator Heat on Main Level
- Electrical: 125 Amps, Circuit Breakers, Surge Protection
- Generator Connection
- Separate Water Meter for Outdoor Water Usage
Other Information:
- Year Built: 1949
- Taxes: $3,629 (Based on 2018 Assessment)
- Town Water & Sewer
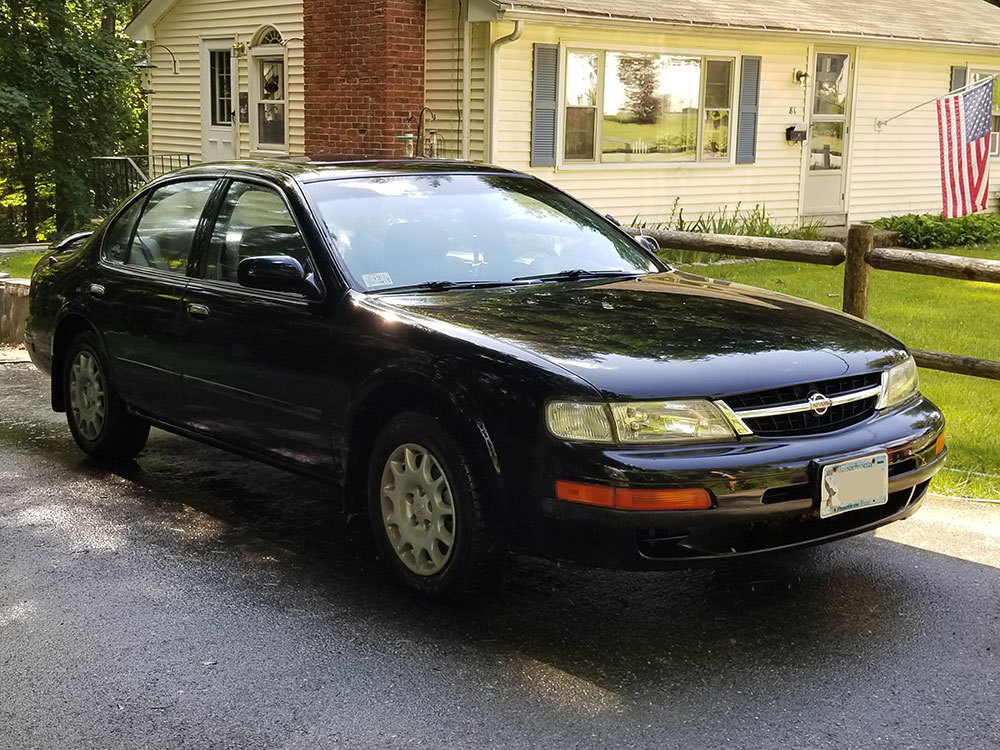
1997 Nissan Maxima with 55,000+/- Miles Sold Separately
1997 Nissan Maxima Gallery
Frequently Asked Questions
Q: Why are there no pictures of the inside of the house?
A: If this is a foreclosure sale, we typically do not have access to the inside of the property, and therefore cannot take pictures of the interior. Because we have not been inside, we cannot confirm how many bedrooms or bathrooms are in the property. So, we must rely on the town’s public records regarding how many rooms they list. A suggestion: You could try searching the internet for the property address to find pictures of the inside of the property from other sources.
Q: Why isn’t the ad for the property more descriptive?
A: If it is a foreclosure sale, we typically do not have access to the inside of the property, we cannot confirm what the interior of a foreclosure property looks like, how many rooms it actually has, or any other specifics that would enable us to make an ad more exciting and descriptive. The only information we have is the public record and what the property looks like from the outside.
Q: Why is there no price listed?
A: Properties without a price are being sold by auction. In some cases, these are foreclosures; in others, they are auctions-by-choice (the seller decides to sell their property via the auction method). The property will go up for auction on the date noted, and the price will ultimately be determined by those bidding on the day of the sale. The property will be sold to the highest bidder. If it’s a property you really like, come to the auction and bid – if you are the highest bidder, it can be yours! In other instances, we will have properties listed on our website with a price clearly marked – these are being sold via the traditional real estate listing method or through our unique hybrid method (traditional listing plus auction).
