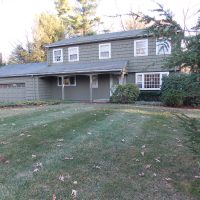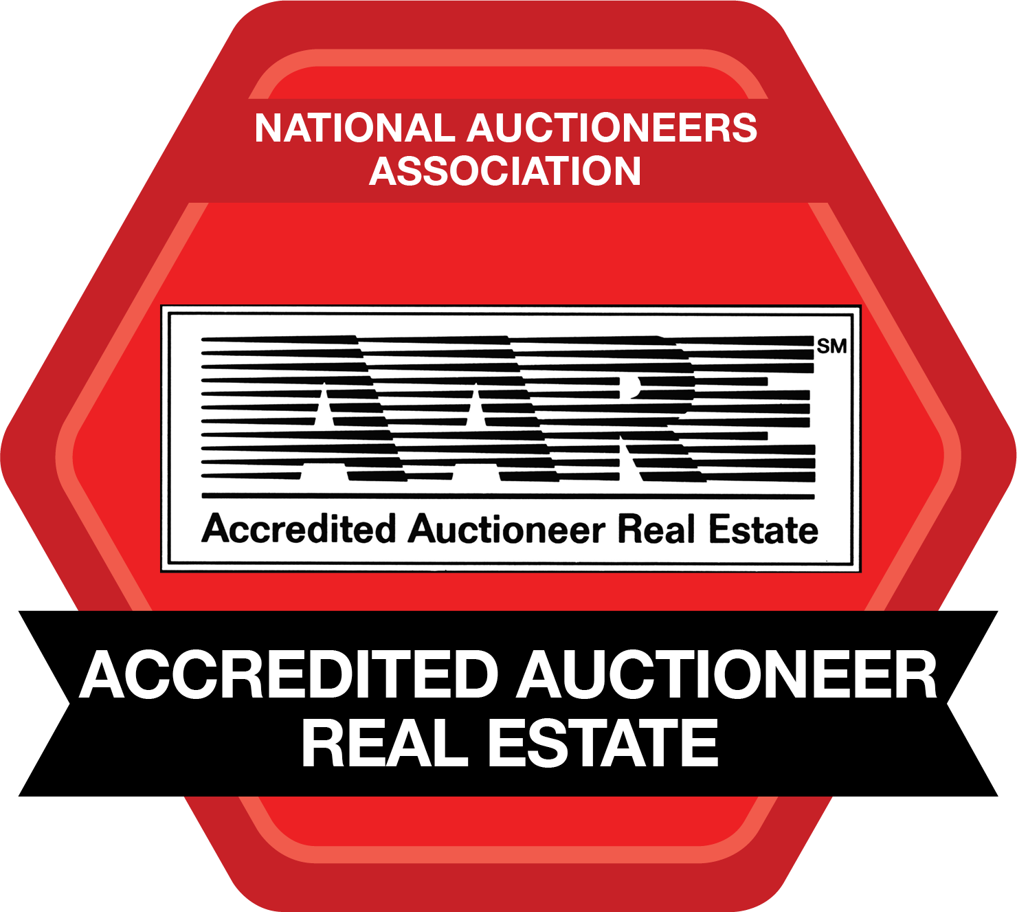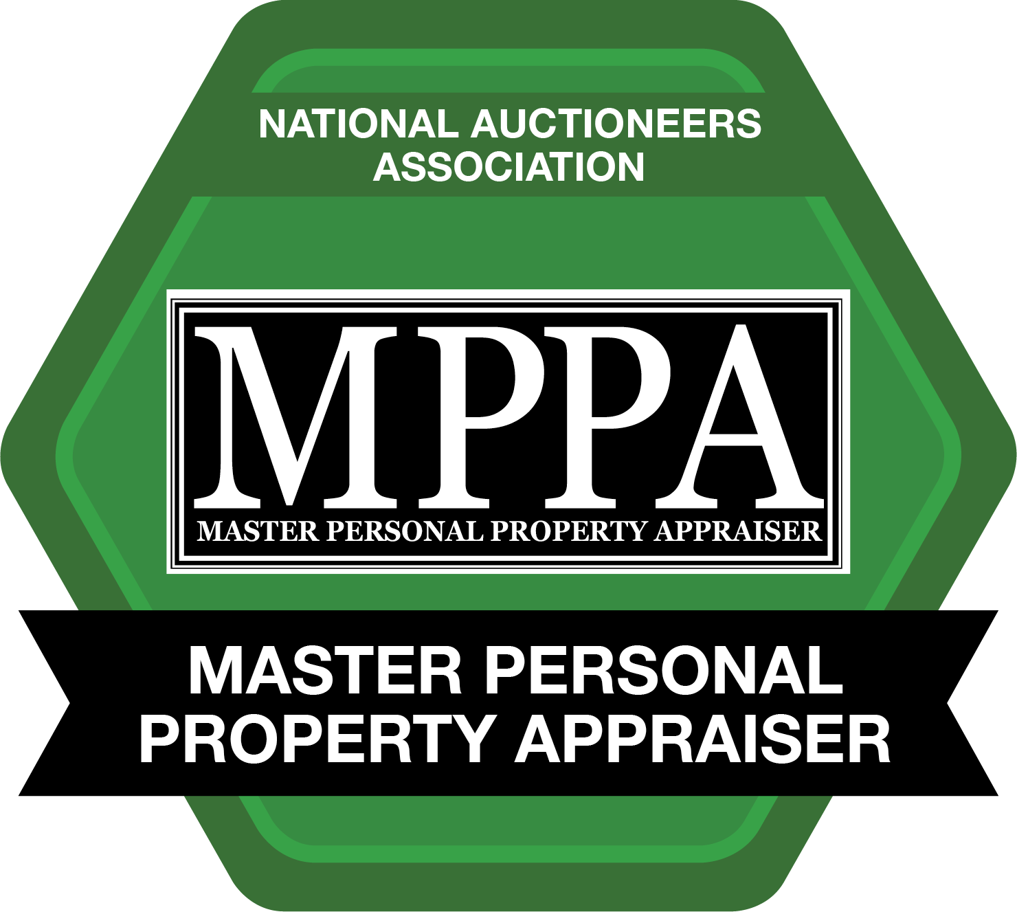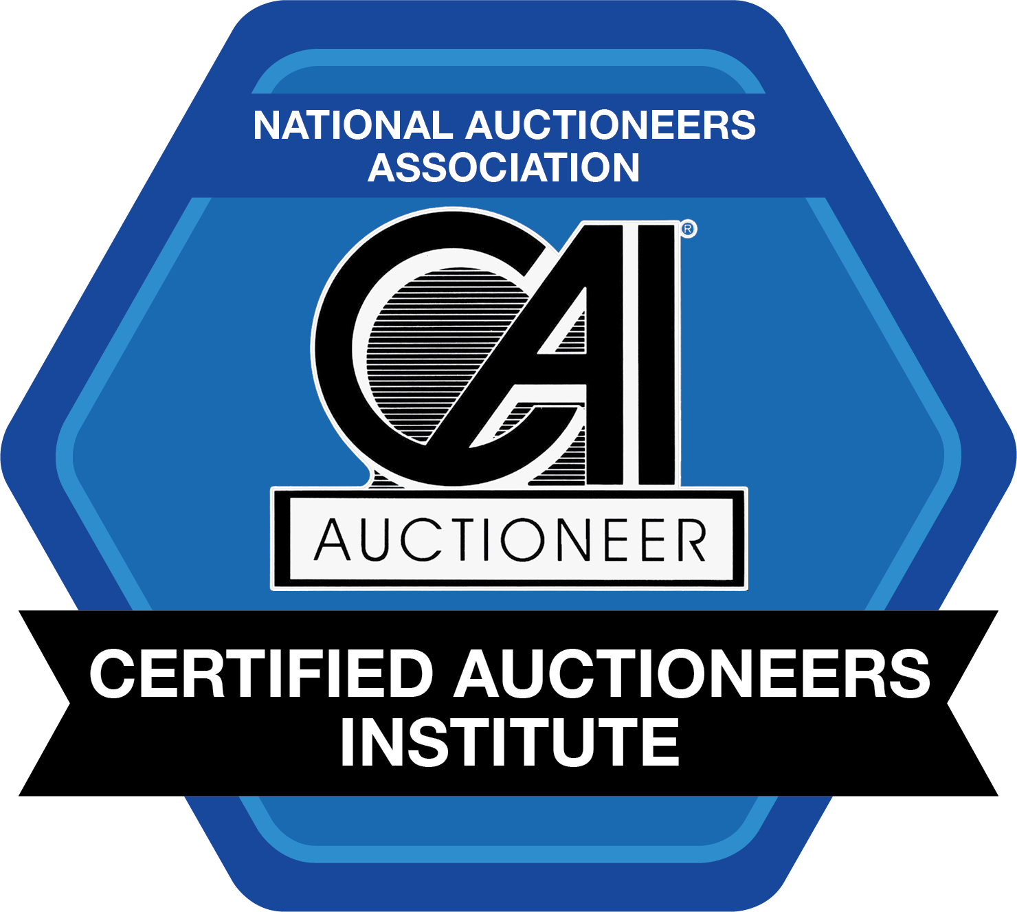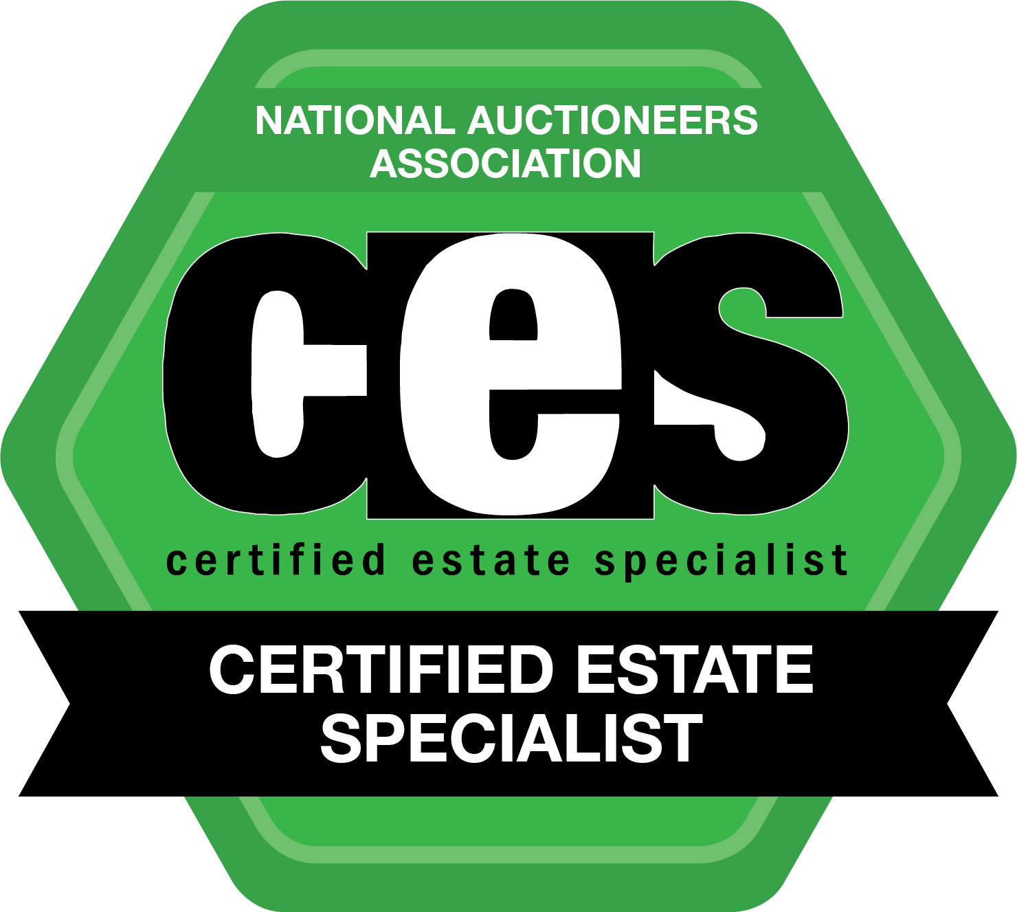FOR SALE
To be sold on the premises known as:
75 Birchwood Drive, HOLDEN, MA
This spacious family home is nestled on a 0.44 +/- acre corner lot in the very desirable Birchwood Drive neighborhood of Holden. Conveniently located just minutes from I 190, I 290 and Holden Center, it’s a quick drive to public and private schools, recreation, restaurants, shopping and the other amenities that Holden and Worcester have to offer!
With 4 bedrooms and 2.5 baths, this 1963 Colonial boasts 2,065 SF +/- of finished living space. It has been in the same family for over 50 years and has great bones, but needs some TLC – cosmetic updates, repairs and deferred maintenance opportunities.
The main level offers a flowing floorplan, with hardwoods in the living room and dining room (under the carpeting). Leading into the formal dining room, the roomy living room has a large bay window and is bright and airy. The spacious family room has a large brick fireplace, wood paneling and exposed beams, creating a warm gathering space. A spacious eat-in kitchen and half guest bathroom round out the first floor. On the second level, the spacious master suite offers an en-suite bath, walk-in closet and an egress to a possible future balcony.
The second floor also offers three (3) additional spacious bedrooms with lighted closets, a hallway linen closet, a full hallway bath and pull-down attic with stairway access. The unfinished basement provides an additional 1,090 +/- SF, with ample storage space, built-in shelving, a work area, a laundry area, and bulkhead access to the yard.
The professionally landscaped yard is adorned with mature trees, bushes and plantings, creating a lovely, private setting. Blue stone patios are in both the front and back, with an outdoor fireplace in the rear. A curved stone walkway creates an appealing approach from the driveway to the front door.
Oversized 2-car garage with storage space; ample off-street parking in paved driveway; oil-fired, hot water baseboard heat; town water & sewer; appliances & window treatments included (except washer & dryer).
This home will be sold AS-IS, and inspections prior to offer are welcome. Sellers are ideally looking for a strong Buyer with the best offer, fewest contingencies and quick closing.
This is a great opportunity – a family home with amazing potential in a highly desirable Holden neighborhood! Come see for yourself – and soon! It won’t last long!
Location:
- Very Desirable Birchwood Drive Neighborhood
- Easy, Quick Access to I190, I290 and Holden Center
- Near Shopping, Restaurants, Banks, Public & Private Schools & Recreation
Interior – First Floor:
- Flowing Floorplan
- Spacious Eat-In Kitchen
- Hardwood Floors in Living Room & Dining Room (Under Carpet)
- Spacious, Bright Living Room w/Bay Window
- Formal Dining Room
- Roomy Family Room w/Brick Fireplace, Paneling & Exposed Beams
- Half Guest Bathroom
Interior – Second Floor:
- Hardwood Floors Throughout (Under Carpet)
- Master Suite w/En-Suite Bath, Walk-In Closet, Egress to Future Possible Balcony
- Three (3) Additional Spacious Bedrooms
- Full Hallway Bath
- Hallway Linen Closet & Lighted Bedroom Closets
- Pull Down Attic w/Staircase
Interior – Basement:
- Additional 1,090 SF +/- in Full Unfinished Basement w/Windows
- Ample Storage Space & Built-In Shelving
- Laundry Area
- Work Area
- Bulkhead Access to Yard
Outside:
- 2 – Car Oversized Garage w/Storage
- Ample Off-Street Parking in Paved Driveway
- Stone Path from Driveway to House
- Front & Back Blue Stone Patios
- Outdoor Fireplace on Rear Patio
- 0.44 +/- Acre Private Corner Lot
- Professional Landscaping w/Mature Trees, Bushes & Plantings
Other Information:
- Appliances & Window Treatments Included (Except Washer & Dryer)
- Oil-Fired Hot Water Baseboard Heat
- Town Water & Sewer
- Schools: Mayo Elementary, Mountview Middle School, Wachusett High School
- 2019 Taxes: $ 5,340
