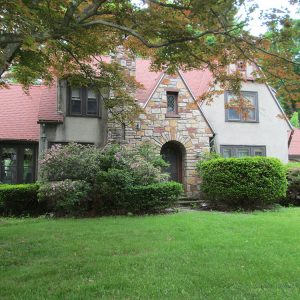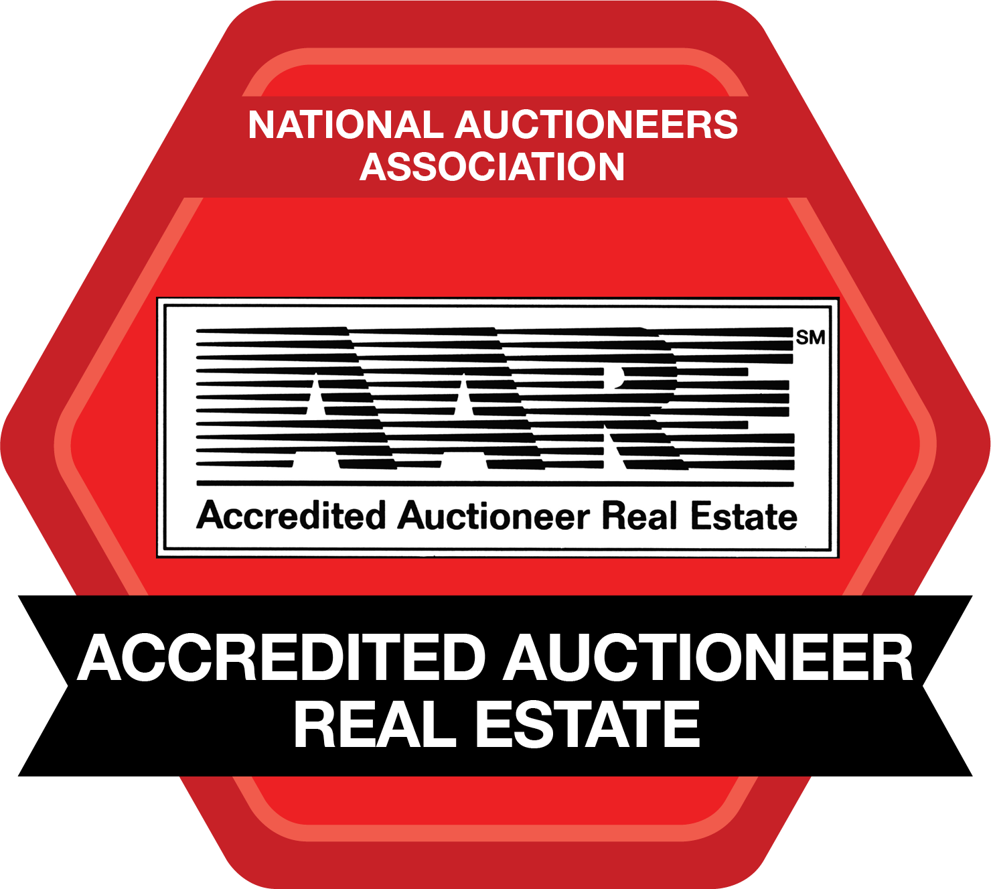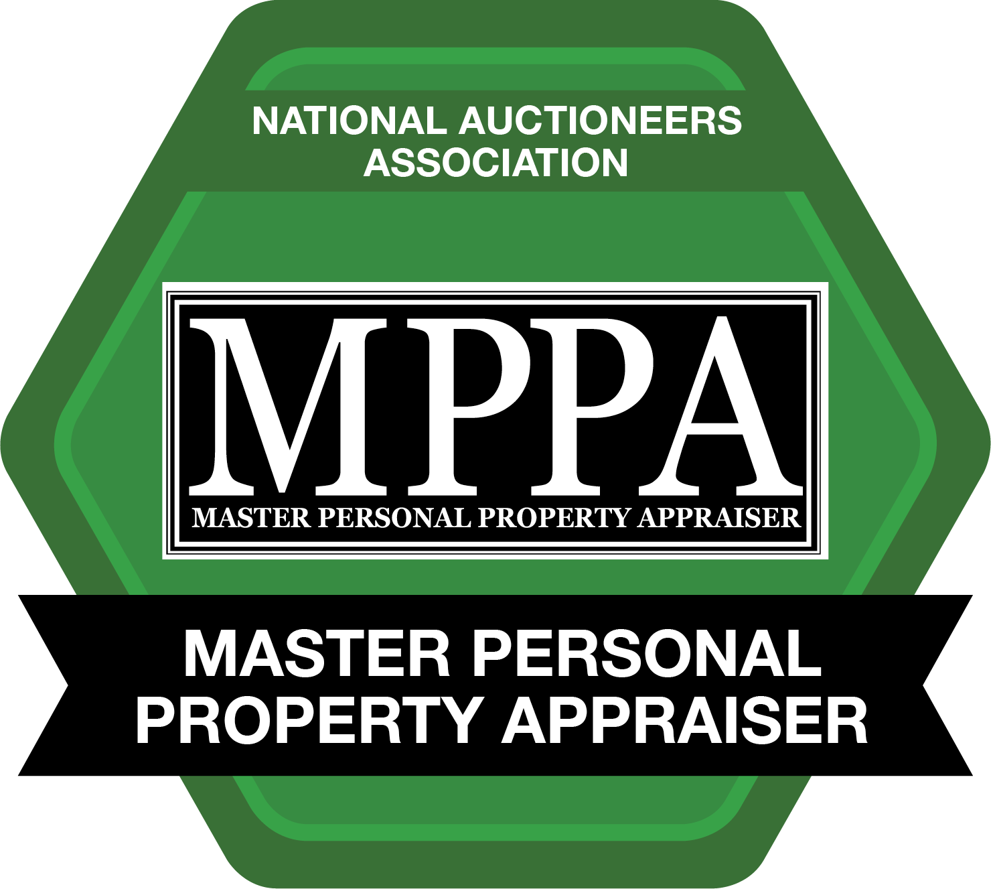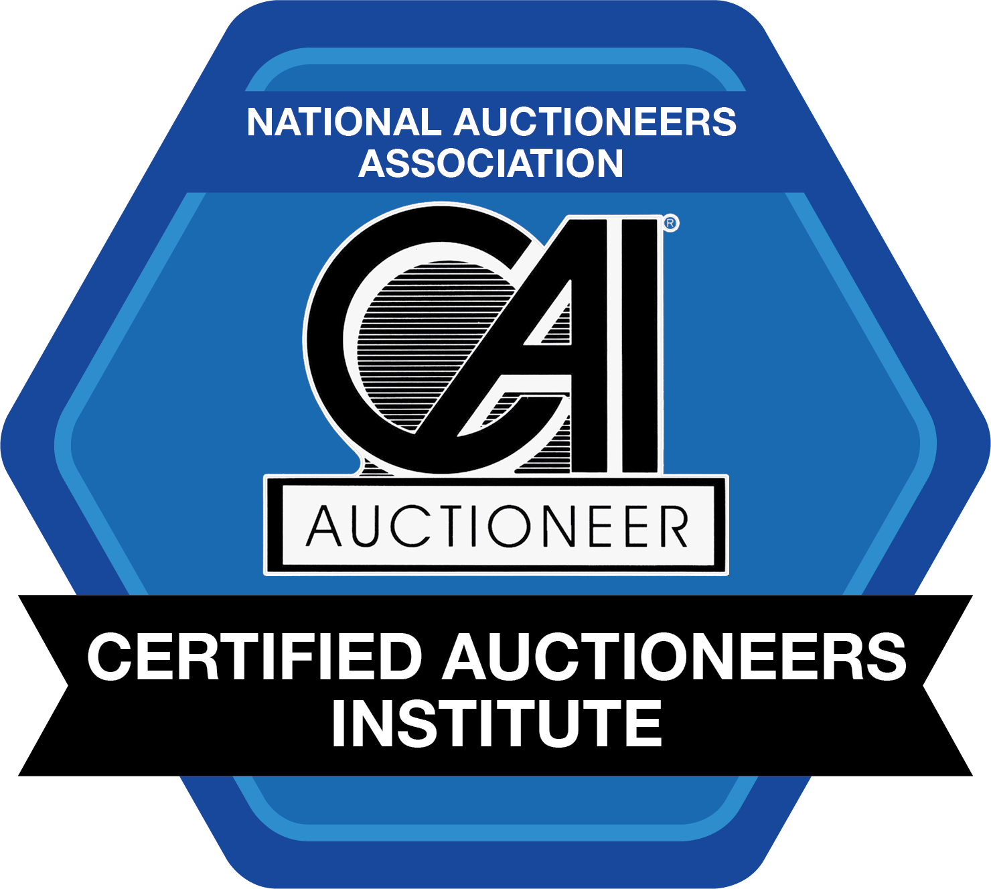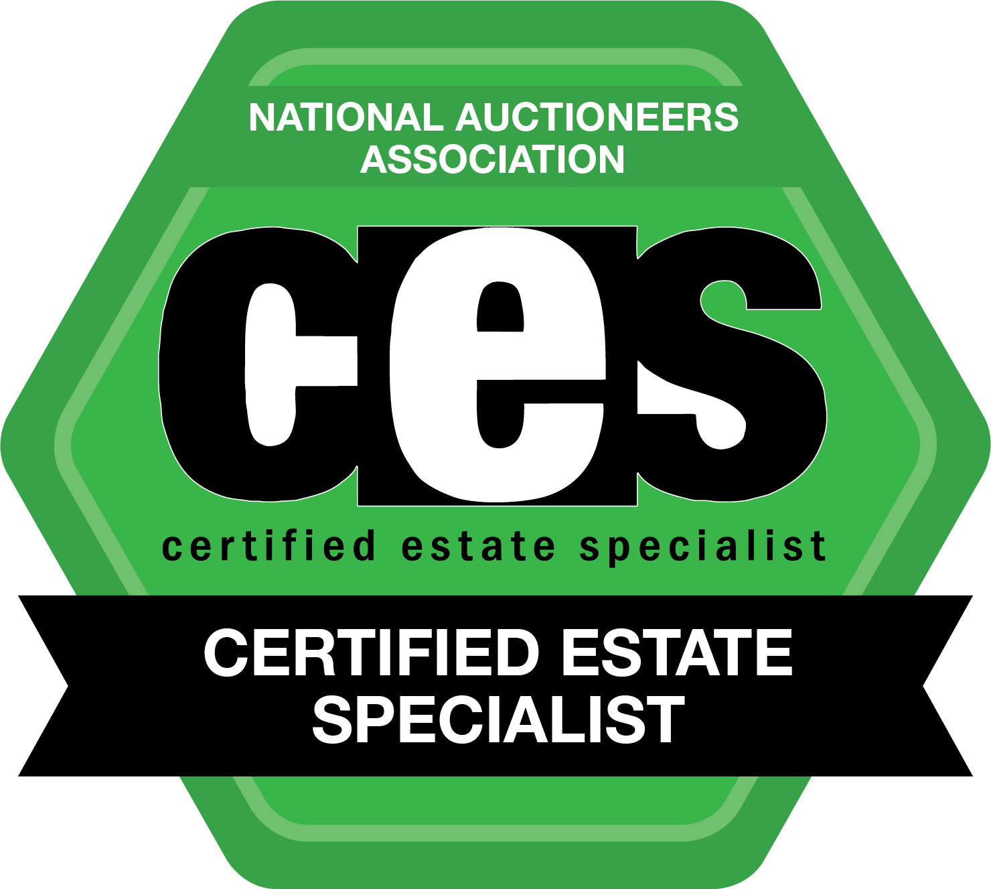To be sold on the premises known as:
TEST 15 Holden Street, WORCESTER, MA
Lot May Be Sub-Dividable
Given lot size and frontage (141 +/- Ft), lot may be sub-dividable. Buyer is responsible for ascertaining and obtaining permits.
Ideal property for a contractor or handy person! This custom, 1932 Tudor has great street appeal with its stucco façade, stone foundation & updated roof. Needs some TLC & updating to restore its beauty. Across from Indian Lake, it is nestled on a large 0.55 +/- acre lot with mature trees & side yard adding privacy; may be sub-dividable. Near shopping, restaurants, schools & highway. This 3 BR, 3 BA gem offers a flowing layout with 1,797 +/- SF, spacious rooms, hardwood floors & cozy nooks.
1st floor boasts a Dining Room, Living Room with fireplace, & 4-Season Porch/Sun Room, with hardwood floors & ample windows for sunlight; Kitchen contains an eating area.
2nd floor offers a spacious Master BR with sitting room & half bath; two additional BR’s with hardwood floors & cedar closet; study nook overlooks lovely back yard. A two-car garage is connected to house by an open breezeway; paved driveway has 4+ spots. Many windows have been replaced; baseboard & radiator heat; new gas-fired boiler (2018); full basement; city water & sewer. Come see for yourself!
Property Details
Location:
- West Side, Indian Lake Area
- Walking Distance to Indian Lake
- Nelson Place/Forest Grove/Burncoat School District
- Near Recreation, Shopping, Restaurants, Banks, Public & Private Schools, Colleges, Houses of Worship
- Public Transportation and Highway Access
Exterior:
- Spacious Grounds with Large Side Yard – May Be
Sub-Dividable* - Patio Overlooking Back Yard
- Stucco Façade
- Updated Architectural Shingle Roof
- Fieldstone Foundation
- 2-Car Garage Connected by Open Breezeway
- Paved Driveway with 4+ Spots
Zoning/Tax Info:
- Zoned RS-10 on 0.55 +/- Acres (23,993 +/- SF) with
141 +/- Feet of Frontage - Taxes: $4,476 (Based on 2018 Assessment)
Interior:
- Flowing Layout, Spacious Rooms, Cozy Nooks, Hardwood Floors and Ample Windows Throughout
- 1,797 +/- SF of Living Space on Two Levels;
3 Bedroom, 3 Bath - 1st Floor: Dining Room, Living Room with Working Fireplace, Eat-in Kitchen
- 2nd Floor: Master Bedroom with Sitting Room and Master Half Bath, 2 Additional Bedrooms, Full Bath, Study Nook
- Bright 4-Season Porch/Bonus Room
- Full, Unfinished Basement
- Laundry in Basement; Laundry Chute
Interior Workings:
- New Weil-McLain Gas-Fired Boiler (2018)
- Baseboard and Radiator Heat
- Updated Hot Water Heater (2014)
- Electrical: Fuses
City Water & Sewer
Gallery
Important Documents
Frequently Asked Questions
Q: Why are there no pictures of the inside of the house?
A: If this is a foreclosure sale, we typically do not have access to the inside of the property, and therefore cannot take pictures of the interior. Because we have not been inside, we cannot confirm how many bedrooms or bathrooms are in the property. So, we must rely on the town’s public records regarding how many rooms they list. A suggestion: You could try searching the internet for the property address to find pictures of the inside of the property from other sources.
Q: Why isn’t the ad for the property more descriptive?
A: If it is a foreclosure sale, we typically do not have access to the inside of the property, we cannot confirm what the interior of a foreclosure property looks like, how many rooms it actually has, or any other specifics that would enable us to make an ad more exciting and descriptive. The only information we have is the public record and what the property looks like from the outside.
Q: Why is there no price listed?
A: Properties without a price are being sold by auction. In some cases, these are foreclosures; in others, they are auctions-by-choice (the seller decides to sell their property via the auction method). The property will go up for auction on the date noted, and the price will ultimately be determined by those bidding on the day of the sale. The property will be sold to the highest bidder. If it’s a property you really like, come to the auction and bid – if you are the highest bidder, it can be yours! In other instances, we will have properties listed on our website with a price clearly marked – these are being sold via the traditional real estate listing method or through our unique hybrid method (traditional listing plus auction).
