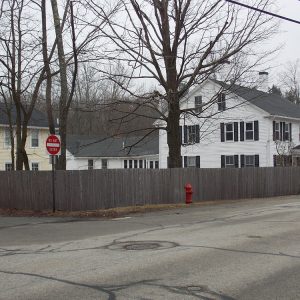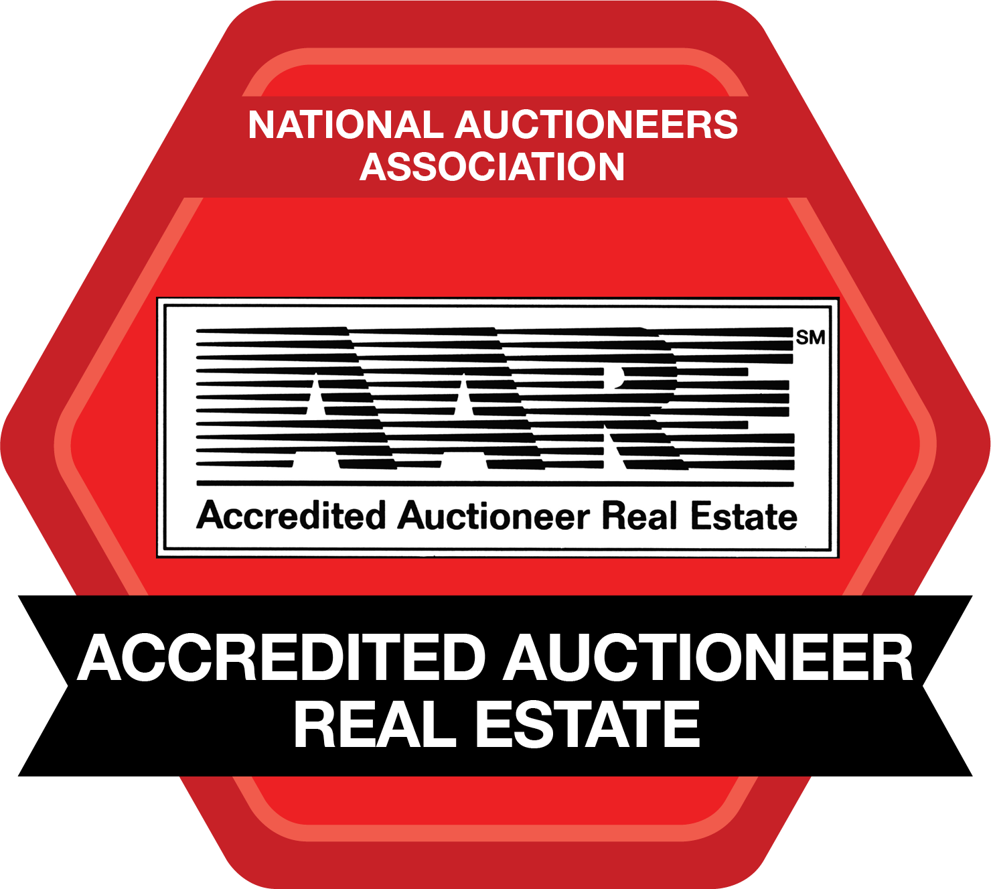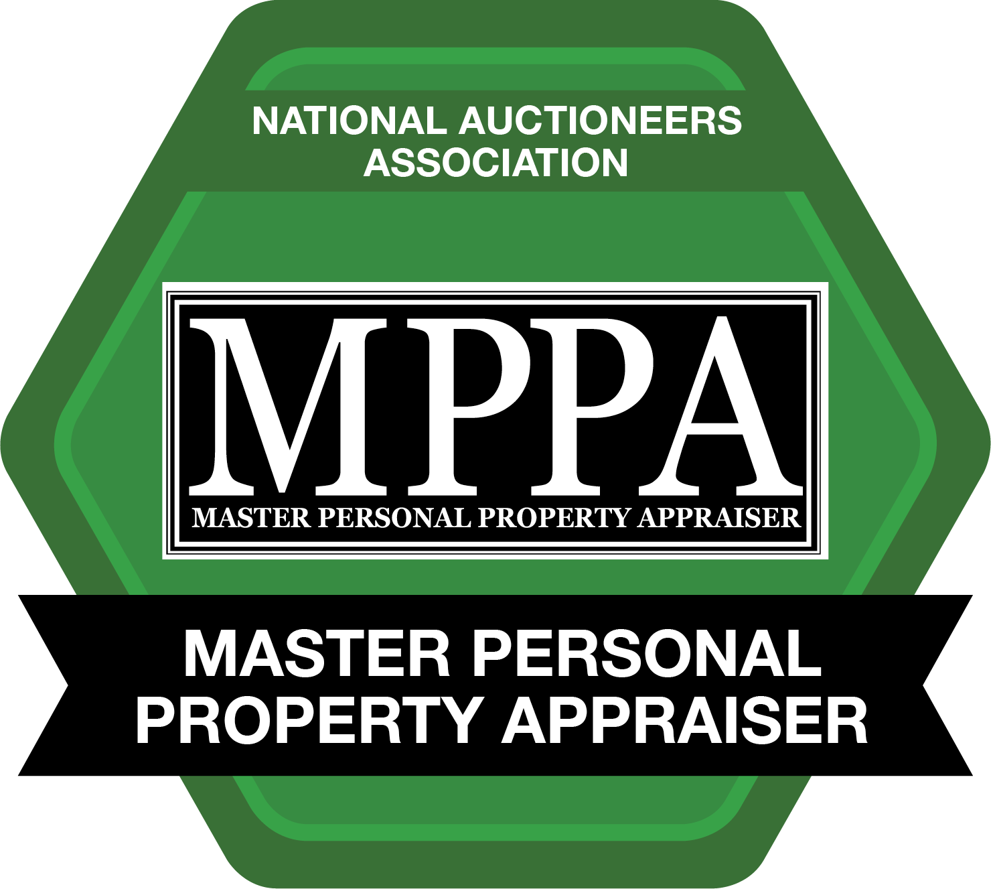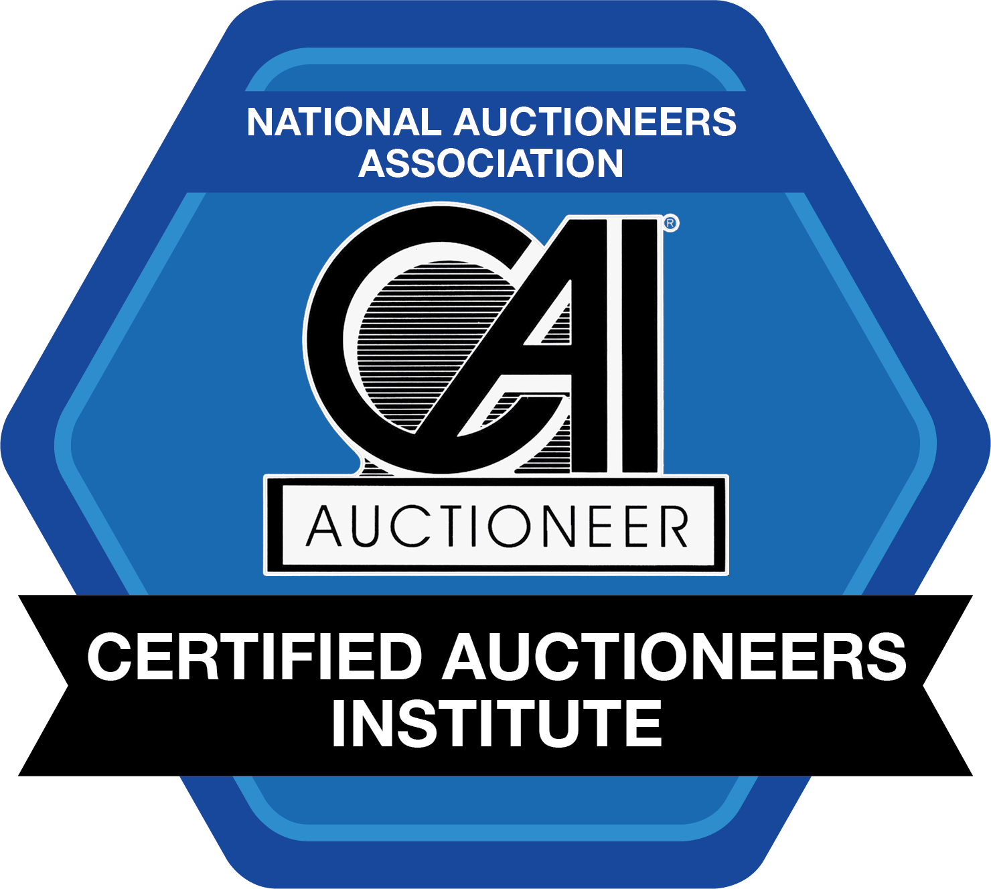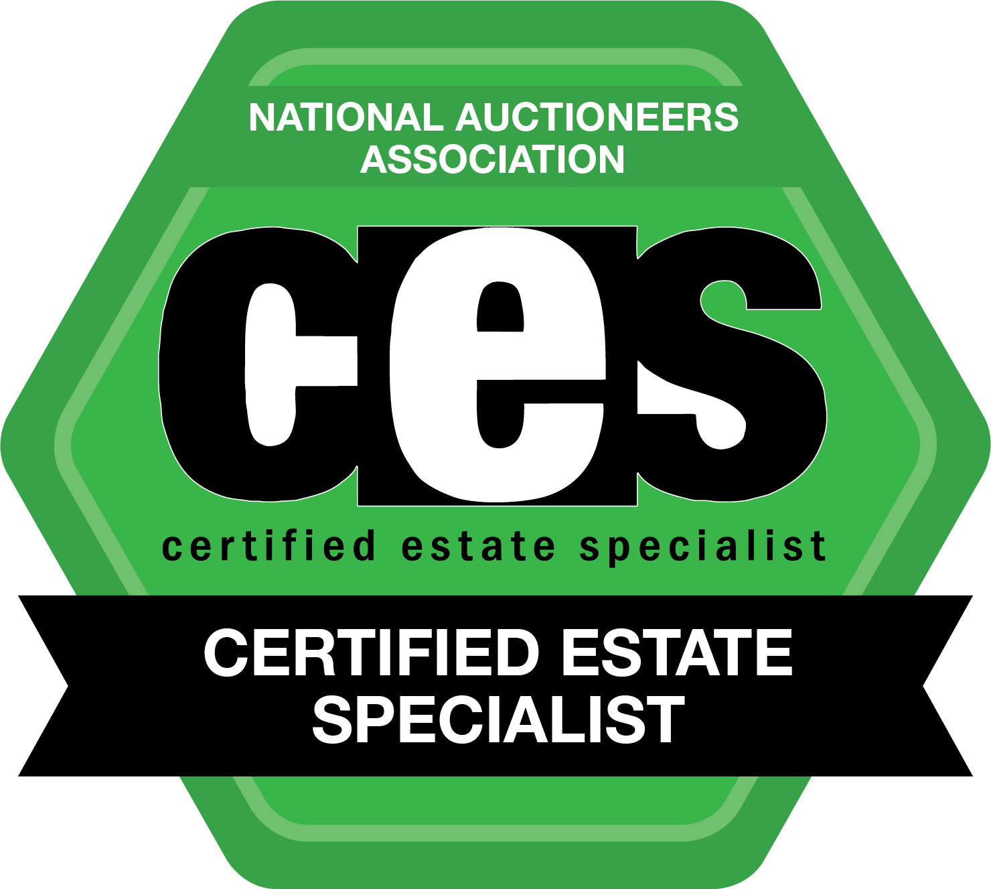To be sold on the premises known as:
105 South Street, BARRE, MA
Enjoy all modern systems in a grand historic Barre Common gem circa 1838. With spacious living area and workshop/office & garage, perfect for blending living/work for hobbyist or potential business (if town/permitting allows; it is Buyer’s responsibility to research and procure). Restored by historic preservation contractor/owner who focused on the details, both structural and decorative. Updates since 2014: Buderus boiler, plumbing, wiring, bathrooms, appliances, insulation, paint, hot water heater. Town water/sewer. Historic charm comes through in post/beam, period woodwork & hardware, wide-plank floors, and more. Bright, sunny rooms, with large windows & elegant lighting. 8500+/- SF under one roof.
HOUSE/ELL: 12 room, 2-story living; 3 bedrooms, 2.5 bath, including master suite with dressing area and full bath; huge kitchen with wood beams, gas, stainless appliances, pantry; family room w/fireplace; 2 parlors; dining room; laundry room; amazing storage throughout, including cellar and walk-up attic. Walk-out cellar has 200 +/- SF hobby shop, garage bay, all cement floors. BARN: 1200 +/- SF workshop plus 300 +/- SF office upstairs; downstairs offers 200-amp workstation, old stables/tack, plus two 30-foot-deep garages w/electric doors, cement floors, and walk-up to living area.
EXTERIOR: Driveway & additional parking court on Kendall St.; 3 porches; large backyard; gardens; new fencing. AREA: Walk to schools, parks, farmers market, shops/dining in Barre center; country living, city access: 20 minutes to Worcester or Route 2.
Location
- Near Center of Barre
- Walking Distance to Schools, Parks, Farmers Market, Shops, Dining
- 20 Minutes to Worcester or Route 2
Exterior:
- 0.49 +/- Acres, with Approximately 123 Feet of Frontage
- Three Porches
- Spacious Back Yard & Gardens
- Updated Fencing
- Driveway with Parking for 4 +/- Cars; Additional Parking Court on Kendall Street
Interior (Level 1):
- Spacious Eat-In Kitchen with Pantry, Wood Beams, Wide-Plank Wood Floors & Stainless Gas Appliances
- Dining Room with Built-Ins; Living Room with Fireplace; Two Parlors
- Updated Half Bathroom
- Laundry Room with Washer, Dryer, Utility Sink
- Interior Access to Workshop/Office Area
- Ample Windows; Hardwoods; Crown Moldings & Elegant Lighting
- Elegant Front Entry, Hallway and Staircase to
2nd Level
Interior (Level 2):
- Master Bedroom Suite with Dressing Area, Walk-In Closet & Renovated Full Bath
- Renovated Full Bath in Hallway
- Two Additional Bedrooms
- Hardwoods; Crown Moldings Throughout
Additional Space:
- Attached Barn with 1,200 +/- SF Workshop, 300 +/- SF Office Area Upstairs; Workstation and Old Stables/Tack Area Downstairs
- Walkout Basement with 200 +/- SF Hobby Shop
- Walk-Up Attic
- Two 30-Foot Deep Garages with Electric Door Openers
- Ample Storage Throughout
Interior Workings:
- Completely Updated Mechanicals & Plumbing
- Town Water & Sewer
- Buderus Logimax GB162 Boiler
- Radiator Heat (Propane)
- Updated Whirlpool 50 Gallon Hot Water Tank
- Programmable Thermostat
- 200 Amp Circuit Breakers
- Updated Insulation
- Updated Combination Windows in Main House
Expenses/Other Info:
- Driveway Easement
- Taxes: $3,604 (2019)
- Avg. Heating (Propane): $5,300/year
- Avg. Water/Sewer: $500/year
- Avg. Electricity: $2,400/year
Frequently Asked Questions
Q: Why are there no pictures of the inside of the house?
A: If this is a foreclosure sale, we typically do not have access to the inside of the property, and therefore cannot take pictures of the interior. Because we have not been inside, we cannot confirm how many bedrooms or bathrooms are in the property. So, we must rely on the town’s public records regarding how many rooms they list. A suggestion: You could try searching the internet for the property address to find pictures of the inside of the property from other sources.
Q: Why isn’t the ad for the property more descriptive?
A: If it is a foreclosure sale, we typically do not have access to the inside of the property, we cannot confirm what the interior of a foreclosure property looks like, how many rooms it actually has, or any other specifics that would enable us to make an ad more exciting and descriptive. The only information we have is the public record and what the property looks like from the outside.
Q: Why is there no price listed?
A: Properties without a price are being sold by auction. In some cases, these are foreclosures; in others, they are auctions-by-choice (the seller decides to sell their property via the auction method). The property will go up for auction on the date noted, and the price will ultimately be determined by those bidding on the day of the sale. The property will be sold to the highest bidder. If it’s a property you really like, come to the auction and bid – if you are the highest bidder, it can be yours! In other instances, we will have properties listed on our website with a price clearly marked – these are being sold via the traditional real estate listing method or through our unique hybrid method (traditional listing plus auction).
